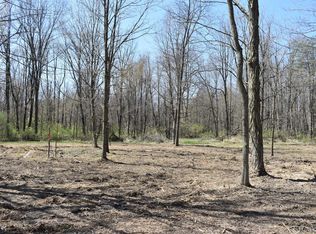Sold
$1,300,000
10133 W Allen Rd, Fowlerville, MI 48836
4beds
4,890sqft
Farm
Built in 1984
42 Acres Lot
$1,300,200 Zestimate®
$266/sqft
$2,955 Estimated rent
Home value
$1,300,200
$1.24M - $1.37M
$2,955/mo
Zestimate® history
Loading...
Owner options
Explore your selling options
What's special
For the discerning equestrian buyer seeking serenity, space, and versatilitythis exceptional 41.98-acre estate is your dream come to life. Located just minutes from I-96 with convenient access to Lansing, Ann Arbor and Metro Detroit, this one-of-a-kind property blends upscale rural living with endless potential for both horse enthusiasts and outdoor lovers alike.
At the heart of the property is a meticulously maintained all-brick ranch home offering more than 4,000 square feet of finished living space. With four bedrooms, three full bathrooms and four fireplaces (located in the office, living room, family room and lower level), the home exudes warmth, character and classic charm. Natural light pours into every room through large windows and multiple doorwalls, providing scenic views of pastures, woods and wildlife.
The gourmet kitchen is a standout, featuring granite countertops, updated cabinetry and modern appliances - perfect for preparing family meals or hosting gatherings after a ride on the trail. The home also includes a fully finished walkout lower level, ideal for guests or multigenerational living, complete with in-law quarters and a well-appointed fitness room that overlooks the landscape.
For the equestrian buyer, this property offers a rare blend of functionality and natural beauty. More than half an acre of fenced horse pasture is ready for your animals, supported by a well-constructed 42' x 50' horse barn equipped with three spacious stalls, tack space and room for hay storage or equipment. There's ample room to expand paddocks or add an arena, while the gently rolling terrain, mature timber and open meadows provide the ideal setting for trail riding and pasture rotation. Quiet and private, the setting is perfect for daily training, weekend escapes, or simply enjoying the connection between horse and land.
Winding trails meander through the hardwoods, inviting long rides under the canopy or peaceful hikes on foot. Multiple hunting blinds are in place and the land has been expertly managed for trophy deer and abundant wildlife. A sparkling, stocked pond adds a peaceful backdrop and a place to fish or relax after a day in the saddle.
The outdoor lifestyle is further enhanced with multiple Trex decks, a secure garden enclosure for growing your own produce and a dedicated dog run and kennel area for your four-legged companions. Whether your passion is horses, homesteading or hunting, this property supports it all in a single, turnkey package.
High-speed fiber optic internet is installed, allowing you to stay connected from the comforts of your rural retreat. The home's thoughtful layout and the land's diverse terrain make this an exceptional investment for those looking to combine luxury living with land ownership and equestrian opportunity.
This estate is comprised of four parcels and is bordered at the rear by the Red Cedar River, offering scenic beauty and seasonal enjoyment year-round. Private showings available by appointment only.
Bring your horses, bring your vision, and experience everything this remarkable equestrian property has to offer.
Zillow last checked: 8 hours ago
Listing updated: January 30, 2026 at 12:41pm
Listed by:
Bill Buckingham 517-980-4330,
Whitetail Properties Real Estate, LLC
Bought with:
Bill Buckingham, 6501464984
Whitetail Properties Real Estate, LLC
Source: MichRIC,MLS#: 25037557
Facts & features
Interior
Bedrooms & bathrooms
- Bedrooms: 4
- Bathrooms: 3
- Full bathrooms: 3
Kitchen
- Level: Main
- Area: 1
- Dimensions: 1.00 x 1.00
Heating
- Forced Air
Cooling
- Central Air
Appliances
- Included: Dryer, Washer
- Laundry: Laundry Room
Features
- Center Island
- Flooring: Carpet, Ceramic Tile
- Windows: Insulated Windows
- Basement: Walk-Out Access
- Number of fireplaces: 4
Interior area
- Total structure area: 2,445
- Total interior livable area: 4,890 sqft
- Finished area below ground: 2,445
Property
Parking
- Total spaces: 3
- Parking features: Garage Door Opener
- Garage spaces: 3
Features
- Stories: 2
- Fencing: Front Yard
- Waterfront features: Pond, Stream/Creek
- Body of water: Red Cedar
Lot
- Size: 42 Acres
- Features: Corner Lot, Recreational
Details
- Parcel number: 132400014,132400006,505200005
Construction
Type & style
- Home type: SingleFamily
- Architectural style: Ranch
- Property subtype: Farm
Materials
- Brick
- Roof: Shingle
Condition
- New construction: No
- Year built: 1984
Utilities & green energy
- Sewer: Septic Tank
- Water: Well
Community & neighborhood
Location
- Region: Fowlerville
Other
Other facts
- Listing terms: Cash
Price history
| Date | Event | Price |
|---|---|---|
| 1/29/2026 | Sold | $1,300,000-16.4%$266/sqft |
Source: | ||
| 7/28/2025 | Listed for sale | $1,555,000-8%$318/sqft |
Source: | ||
| 6/19/2025 | Listing removed | $1,690,000$346/sqft |
Source: BHHS broker feed #20230066615 Report a problem | ||
| 4/25/2025 | Price change | $1,690,000-15.5%$346/sqft |
Source: | ||
| 9/30/2024 | Price change | $1,999,999-13%$409/sqft |
Source: | ||
Public tax history
| Year | Property taxes | Tax assessment |
|---|---|---|
| 2025 | -- | $222,860 +5.5% |
| 2024 | -- | $211,180 +11% |
| 2023 | -- | $190,180 +13.9% |
Find assessor info on the county website
Neighborhood: 48836
Nearby schools
GreatSchools rating
- NAH.T. Smith Elementary SchoolGrades: K-2Distance: 3 mi
- 5/10Fowlerville Junior High SchoolGrades: 6-8Distance: 2.8 mi
- 7/10Fowlerville High SchoolGrades: 9-12Distance: 2.6 mi
Get a cash offer in 3 minutes
Find out how much your home could sell for in as little as 3 minutes with a no-obligation cash offer.
Estimated market value$1,300,200
Get a cash offer in 3 minutes
Find out how much your home could sell for in as little as 3 minutes with a no-obligation cash offer.
Estimated market value
$1,300,200
