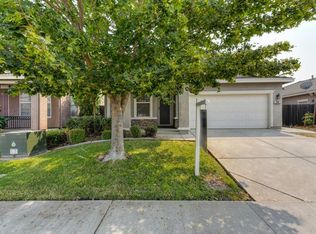Available NOW to move in Address: 10133 Swann Way, Elk Grove 95757 Please respond to this add via email... I will not be able t answer all phone calls. I will respond to the emails to let you know about the day and the time of the show... Applications will be available at the open house. DESCRIPTION: This nice home is a 4 Bd, 3 full bath is Situated in a beautiful neighborhood in Elk Grove close to schools, shopping, and High Ways. The home has a living room, formal dining area combo after the entry, a large kitchen with plenty of cabinets, counter space, and a kitchen dining area. This nice kitchen is over looking the family room with fireplace, and also has a large sliding door to the backyard that has a huge concrete patio and a large green grass area. The front and back yard are on a timed sprinkler system. The first floor also has a bedroom, full bath, and a laundry room. The second floor has the master suite with a nice master bath and a large walk in closet, two other bedrooms, and a full bath. DIRECTIONS: From Hwy 5 - Elk Grove Blvd, make right on Franklin Blvd., left on Whitlock, right on Franklin Hi, right on Macklean Drive, left on Swann Way. AMENITIES: * Schools, parks, Hwy 5, Hwy 99, shopping centers are located nearby. SPECIFICS: building - about 2,100 sq ft RENT: $2,100 + All Utilities... $175 / month will be added to rent for water, garbage, and sewer. Tenant will pay for water above $60/month Deposit: $2,500 LEASE: 1year Credit history and past rental references will be checked. A $35 fee will be charged for credit check.
This property is off market, which means it's not currently listed for sale or rent on Zillow. This may be different from what's available on other websites or public sources.
