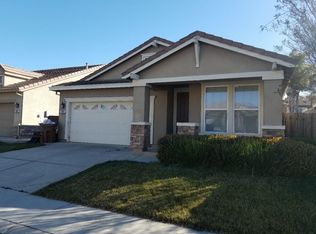It is clean, peaceful, and close to schools. Neighborhood Description Clean, Quiet, and Peaceful
This property is off market, which means it's not currently listed for sale or rent on Zillow. This may be different from what's available on other websites or public sources.
