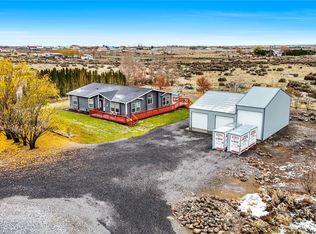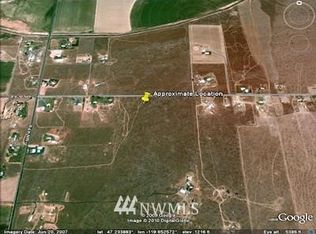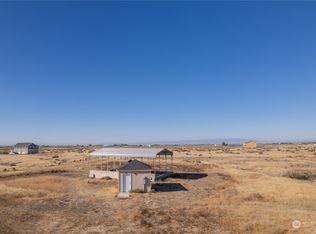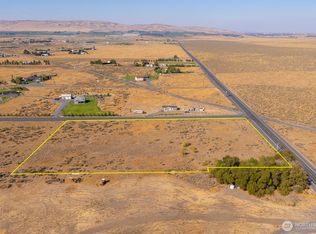Spacious,quiet location at end of cul-de-sac, large home has all vaulted ceilings, new solid oak woodwork throughout including all new cabinets in kitchen & baths, sheetrock walls & ceilings, walk-in closets, utility room with freezer space & lots more. Awesome 30 x 48 garage has 1 double & 1 tall door & separate finished shop/work room. Separate wellhouse. UG sprinklers irrigate a lovely yard with ornamental plantings plus fruit trees, raspberries & strawberries. Terrific view & feels like new.
This property is off market, which means it's not currently listed for sale or rent on Zillow. This may be different from what's available on other websites or public sources.



