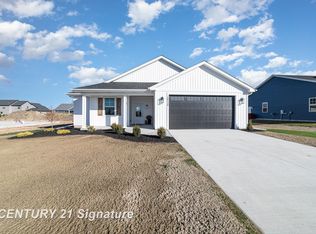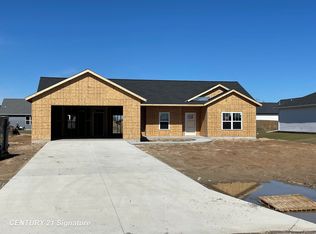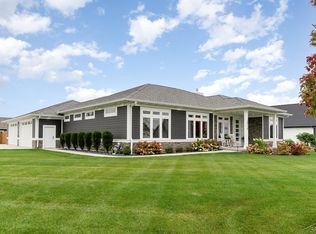Sold for $370,000
$370,000
10132 Sarle Rd, Freeland, MI 48623
3beds
1,628sqft
Single Family Residence
Built in 2020
0.27 Acres Lot
$-- Zestimate®
$227/sqft
$2,164 Estimated rent
Home value
Not available
Estimated sales range
Not available
$2,164/mo
Zestimate® history
Loading...
Owner options
Explore your selling options
What's special
This home was built in 2020 by Schauman Construction Co and has barely been lived in since! Not even pictures hung on the walls! It has a beautiful open floor plan; large kitchen with pantry, dining area and living room - all open for entertaining family and friends. There are granite countertops in the kitchen and bathrooms. The primary bedroom has it's own large, on suite bathroom and large, walk-in closet. There are 2 additional bedrooms next to their own full bathroom and the laundry room is conveniently located on the main floor! When you walk down the basement stairs you'll find a large "man cave" to your right, and a large finished space to your left that could be turned into whatever fits your family's needs best, and there is a full bathroom attached! Outside there is a large concrete, covered patio in the back, and covered concrete porch in the front with beautiful, low-maintenance landscape surrounding the entire home. The neighborhood is made up of other beautiful new homes, and farmland! Schedule your own private showing!
Zillow last checked: 8 hours ago
Listing updated: January 14, 2025 at 12:45pm
Listed by:
Paige Burgess 810-444-6641,
Century 21 Signature Realty,
Lindsey Flynn 989-798-7384,
Century 21 Signature Realty
Bought with:
Emilee Davey
Modern Realty
Source: MiRealSource,MLS#: 50157087 Originating MLS: Saginaw Board of REALTORS
Originating MLS: Saginaw Board of REALTORS
Facts & features
Interior
Bedrooms & bathrooms
- Bedrooms: 3
- Bathrooms: 3
- Full bathrooms: 3
- Main level bathrooms: 2
- Main level bedrooms: 3
Bedroom 1
- Features: Carpet
- Level: Main
- Area: 168
- Dimensions: 12 x 14
Bedroom 2
- Features: Carpet
- Level: Main
- Area: 99
- Dimensions: 11 x 9
Bedroom 3
- Features: Carpet
- Level: Main
- Area: 99
- Dimensions: 11 x 9
Bathroom 1
- Features: Vinyl
- Level: Main
- Area: 80
- Dimensions: 8 x 10
Bathroom 2
- Features: Vinyl
- Level: Main
- Area: 40
- Dimensions: 8 x 5
Bathroom 3
- Level: Basement
Dining room
- Features: Vinyl
- Level: Main
- Area: 144
- Dimensions: 12 x 12
Kitchen
- Features: Vinyl
- Level: Main
- Area: 220
- Dimensions: 11 x 20
Living room
- Features: Carpet
- Level: Main
- Area: 234
- Dimensions: 18 x 13
Heating
- Forced Air, Natural Gas
Cooling
- Ceiling Fan(s), Central Air
Appliances
- Included: Dishwasher, Disposal, Dryer, Microwave, Range/Oven, Refrigerator, Washer, Electric Water Heater
- Laundry: First Floor Laundry
Features
- Walk-In Closet(s)
- Flooring: Carpet, Vinyl
- Basement: Full,Concrete
- Has fireplace: No
Interior area
- Total structure area: 3,256
- Total interior livable area: 1,628 sqft
- Finished area above ground: 1,628
- Finished area below ground: 0
Property
Parking
- Total spaces: 3
- Parking features: Garage, Attached
- Attached garage spaces: 3
Features
- Levels: One
- Stories: 1
- Patio & porch: Patio, Porch
- Frontage type: Road
- Frontage length: 80
Lot
- Size: 0.27 Acres
- Dimensions: 80 x 148
- Features: Sidewalks
Details
- Parcel number: 29133094135000
- Special conditions: Private
Construction
Type & style
- Home type: SingleFamily
- Architectural style: Ranch
- Property subtype: Single Family Residence
Materials
- Stone, Vinyl Siding, Vinyl Trim
- Foundation: Basement, Concrete Perimeter
Condition
- Year built: 2020
Utilities & green energy
- Sewer: Public Sanitary
- Water: Public
Community & neighborhood
Location
- Region: Freeland
- Subdivision: North Meadows
Other
Other facts
- Listing agreement: Exclusive Right To Sell
- Listing terms: Cash,Conventional,FHA,VA Loan
- Road surface type: Paved
Price history
| Date | Event | Price |
|---|---|---|
| 1/6/2025 | Sold | $370,000-1.3%$227/sqft |
Source: | ||
| 12/9/2024 | Pending sale | $374,900$230/sqft |
Source: | ||
| 12/2/2024 | Price change | $374,900-1.3%$230/sqft |
Source: | ||
| 11/20/2024 | Listed for sale | $379,900$233/sqft |
Source: | ||
| 11/9/2024 | Pending sale | $379,900$233/sqft |
Source: | ||
Public tax history
| Year | Property taxes | Tax assessment |
|---|---|---|
| 2024 | $4,563 +5% | $170,700 +15.3% |
| 2023 | $4,346 | $148,000 +13.7% |
| 2022 | -- | $130,200 +92% |
Find assessor info on the county website
Neighborhood: 48623
Nearby schools
GreatSchools rating
- NAFreeland Learning CenterGrades: PK-1Distance: 1.2 mi
- 7/10Freeland Middle School/High SchoolGrades: 7-12Distance: 0.7 mi
- 7/10Freeland Elementary SchoolGrades: 2-6Distance: 1.5 mi
Schools provided by the listing agent
- District: Freeland Comm School District
Source: MiRealSource. This data may not be complete. We recommend contacting the local school district to confirm school assignments for this home.

Get pre-qualified for a loan
At Zillow Home Loans, we can pre-qualify you in as little as 5 minutes with no impact to your credit score.An equal housing lender. NMLS #10287.


