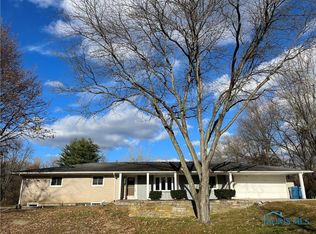Sold for $370,000
$370,000
10132 Laplante Rd, Monclova, OH 43542
5beds
2,816sqft
Single Family Residence
Built in 1972
1.22 Acres Lot
$368,300 Zestimate®
$131/sqft
$2,596 Estimated rent
Home value
$368,300
$328,000 - $416,000
$2,596/mo
Zestimate® history
Loading...
Owner options
Explore your selling options
What's special
Nestled in the highly sought-after Anthony Wayne School District, this stunning 5-bedroom, 2.5-bath home offers the perfect blend of country living w/modern updates on over an acre. Step inside to find new beautiful engineered teak floors, spacious updated kitchen w/granite countertops & bright sunroom. Brand new sliders in sunroom & lg family rm, perfect for enjoying the scenic views. HUGE primary suite boasts brand-new, beautifully remodeled bath, creating a luxurious retreat. Outside, you'll love the expansive yard, large storage shed, & peaceful setting. A rare find so don't miss this one!
Zillow last checked: 8 hours ago
Listing updated: October 14, 2025 at 06:12am
Listed by:
Tina Weisenburger 419-392-3690,
The Danberry Co.
Bought with:
Fred A. Borgerson, 0000427963
Key Realty LTD
Source: NORIS,MLS#: 6127319
Facts & features
Interior
Bedrooms & bathrooms
- Bedrooms: 5
- Bathrooms: 3
- Full bathrooms: 2
- 1/2 bathrooms: 1
Primary bedroom
- Features: Ceiling Fan(s)
- Level: Upper
- Dimensions: 30 x 13
Bedroom 2
- Features: Ceiling Fan(s)
- Level: Upper
- Dimensions: 13 x 13
Bedroom 3
- Features: Ceiling Fan(s)
- Level: Upper
- Dimensions: 13 x 10
Bedroom 4
- Features: Ceiling Fan(s)
- Level: Upper
- Dimensions: 10 x 9
Bedroom 5
- Features: Ceiling Fan(s)
- Level: Upper
- Dimensions: 10 x 9
Dining room
- Features: Ceiling Fan(s)
- Level: Main
- Dimensions: 19 x 13
Family room
- Level: Main
- Dimensions: 21 x 17
Kitchen
- Level: Main
- Dimensions: 21 x 13
Living room
- Features: Ceiling Fan(s)
- Level: Main
- Dimensions: 19 x 13
Sun room
- Features: Ceiling Fan(s)
- Level: Main
- Dimensions: 19 x 12
Heating
- Forced Air, Natural Gas
Cooling
- Attic Fan, Central Air
Appliances
- Included: Dishwasher, Microwave, Water Heater, Dryer, Gas Range Connection, Refrigerator, Washer
- Laundry: Main Level
Features
- Ceiling Fan(s), Eat-in Kitchen, Pantry, Primary Bathroom
- Flooring: Tile, Vinyl, Wood, Laminate
- Has fireplace: No
Interior area
- Total structure area: 2,816
- Total interior livable area: 2,816 sqft
Property
Parking
- Total spaces: 2.5
- Parking features: Asphalt, Attached Garage, Circular Driveway, Driveway, Garage Door Opener
- Garage spaces: 2.5
- Has uncovered spaces: Yes
Features
- Patio & porch: Patio, Deck
Lot
- Size: 1.22 Acres
- Dimensions: 52,300
Details
- Additional structures: Shed(s)
- Parcel number: 3834351
- Other equipment: DC Well Pump
Construction
Type & style
- Home type: SingleFamily
- Architectural style: Traditional
- Property subtype: Single Family Residence
Materials
- Aluminum Siding, Brick, Steel Siding
- Foundation: Crawl Space
- Roof: Shingle
Condition
- Year built: 1972
Utilities & green energy
- Sewer: Septic Tank
- Water: Public, Well
Community & neighborhood
Security
- Security features: Smoke Detector(s)
Location
- Region: Monclova
Other
Other facts
- Listing terms: Cash,Conventional,FHA,VA Loan
- Road surface type: Paved
Price history
| Date | Event | Price |
|---|---|---|
| 8/1/2025 | Sold | $370,000-3.9%$131/sqft |
Source: NORIS #6127319 Report a problem | ||
| 7/31/2025 | Pending sale | $385,000$137/sqft |
Source: NORIS #6127319 Report a problem | ||
| 7/11/2025 | Contingent | $385,000$137/sqft |
Source: NORIS #6127319 Report a problem | ||
| 6/13/2025 | Price change | $385,000-1%$137/sqft |
Source: NORIS #6127319 Report a problem | ||
| 5/6/2025 | Price change | $389,000-4%$138/sqft |
Source: NORIS #6127319 Report a problem | ||
Public tax history
| Year | Property taxes | Tax assessment |
|---|---|---|
| 2024 | $6,545 +14.5% | $122,255 +29.1% |
| 2023 | $5,718 -0.5% | $94,710 |
| 2022 | $5,748 +1.9% | $94,710 |
Find assessor info on the county website
Neighborhood: 43542
Nearby schools
GreatSchools rating
- 8/10Fallen Timbers Middle SchoolGrades: 5-6Distance: 2.4 mi
- 7/10Anthony Wayne Junior High SchoolGrades: 7-8Distance: 2.3 mi
- 7/10Anthony Wayne High SchoolGrades: 9-12Distance: 2.3 mi
Schools provided by the listing agent
- Elementary: Monclova
- High: Anthony Wayne
Source: NORIS. This data may not be complete. We recommend contacting the local school district to confirm school assignments for this home.
Get pre-qualified for a loan
At Zillow Home Loans, we can pre-qualify you in as little as 5 minutes with no impact to your credit score.An equal housing lender. NMLS #10287.
Sell with ease on Zillow
Get a Zillow Showcase℠ listing at no additional cost and you could sell for —faster.
$368,300
2% more+$7,366
With Zillow Showcase(estimated)$375,666
