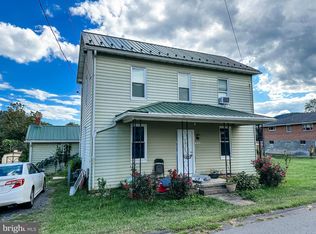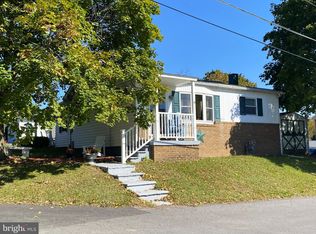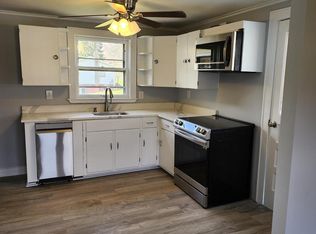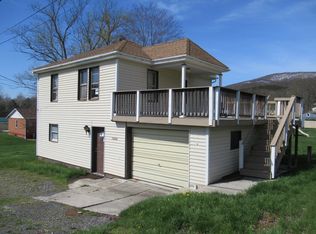Sold for $219,000 on 02/20/25
$219,000
10132 Hummingbird St, Ellerslie, MD 21529
3beds
1,520sqft
Single Family Residence
Built in 1963
8,712 Square Feet Lot
$227,000 Zestimate®
$144/sqft
$1,209 Estimated rent
Home value
$227,000
$213,000 - $243,000
$1,209/mo
Zestimate® history
Loading...
Owner options
Explore your selling options
What's special
Beautifully remodeled brick rancher home with hardwood floors! The open floor plan creates ample entertaining area. The extra large kitchen has brand new cabinets, concrete countertops, and appliances. Newly updated gorgeous tile flooring is throughout the kitchen and bathroom. The updated bathroom features a lovely, glass walk-in shower. This one-level home has 3 bedrooms and 1 bathroom on the main floor. The basement includes a one-car garage, a workshop and plenty of storage. There is also a family room ready to be finished with your personal touches. Call to schedule your showing today!
Zillow last checked: 8 hours ago
Listing updated: October 21, 2025 at 04:00am
Listed by:
Sasha Leasure 240-727-5922,
Coldwell Banker Premier
Bought with:
Unrepresented Buyer
Unrepresented Buyer Office
Source: Bright MLS,MLS#: MDAL2010684
Facts & features
Interior
Bedrooms & bathrooms
- Bedrooms: 3
- Bathrooms: 1
- Full bathrooms: 1
- Main level bathrooms: 1
- Main level bedrooms: 3
Basement
- Area: 1232
Heating
- Baseboard, Natural Gas
Cooling
- Window Unit(s)
Appliances
- Included: Cooktop, Refrigerator, Washer, Dryer, Dishwasher, Gas Water Heater
- Laundry: Has Laundry, Main Level, Lower Level
Features
- Bathroom - Walk-In Shower, Ceiling Fan(s), Entry Level Bedroom, Open Floorplan, Kitchen Island, Recessed Lighting
- Basement: Connecting Stairway,Garage Access,Interior Entry,Exterior Entry,Partially Finished,Concrete,Shelving,Space For Rooms,Walk-Out Access,Windows,Workshop
- Number of fireplaces: 1
Interior area
- Total structure area: 2,464
- Total interior livable area: 1,520 sqft
- Finished area above ground: 1,232
- Finished area below ground: 288
Property
Parking
- Total spaces: 1
- Parking features: Storage, Basement, Garage Faces Rear, Inside Entrance, Crushed Stone, Gravel, Private, Attached, Driveway, Off Street
- Attached garage spaces: 1
- Has uncovered spaces: Yes
Accessibility
- Accessibility features: None
Features
- Levels: One
- Stories: 1
- Patio & porch: Brick, Porch
- Pool features: None
- Has view: Yes
- View description: Mountain(s), Trees/Woods
Lot
- Size: 8,712 sqft
- Features: Corner Lot
Details
- Additional structures: Above Grade, Below Grade
- Additional parcels included: Additional 0.06: Listed on Gardner Ave.
- Parcel number: 0120009349
- Zoning: R
- Special conditions: Standard
Construction
Type & style
- Home type: SingleFamily
- Architectural style: Ranch/Rambler
- Property subtype: Single Family Residence
Materials
- Brick
- Foundation: Block
Condition
- New construction: No
- Year built: 1963
Utilities & green energy
- Sewer: Public Sewer
- Water: Public
Community & neighborhood
Location
- Region: Ellerslie
- Subdivision: None Available
Other
Other facts
- Listing agreement: Exclusive Right To Sell
- Ownership: Fee Simple
Price history
| Date | Event | Price |
|---|---|---|
| 2/20/2025 | Sold | $219,000$144/sqft |
Source: | ||
| 1/5/2025 | Pending sale | $219,000$144/sqft |
Source: | ||
| 1/2/2025 | Listed for sale | $219,000$144/sqft |
Source: | ||
Public tax history
| Year | Property taxes | Tax assessment |
|---|---|---|
| 2025 | -- | $142,233 +18.7% |
| 2024 | $1,302 +8.8% | $119,800 +8.8% |
| 2023 | $1,197 +9.7% | $110,100 -8.1% |
Find assessor info on the county website
Neighborhood: 21529
Nearby schools
GreatSchools rating
- 6/10Mt. Savage Elementary SchoolGrades: PK-5Distance: 5.6 mi
- 6/10Mount Savage Middle SchoolGrades: 6-8Distance: 5.6 mi
- 7/10Mountain Ridge High SchoolGrades: 9-12Distance: 8.7 mi
Schools provided by the listing agent
- Elementary: Mt. Savage
- Middle: Mount Savage
- High: Mountain Ridge
- District: Allegany County Public Schools
Source: Bright MLS. This data may not be complete. We recommend contacting the local school district to confirm school assignments for this home.

Get pre-qualified for a loan
At Zillow Home Loans, we can pre-qualify you in as little as 5 minutes with no impact to your credit score.An equal housing lender. NMLS #10287.



