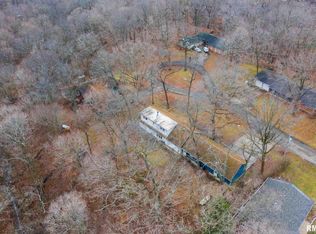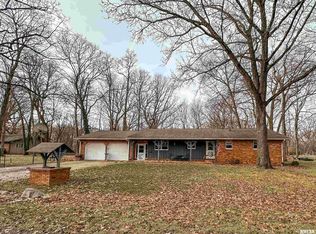NO NEIGHBORS IN BACK HERE! SURROUNDED BY WOODS AND NATURE! 25X20 GLASS SOLARIUM ROOM OVERLOOKING BEAUTIFUL WOODS AND RAVINE. LOADS OF WILDLIFE. PEACEFUL COUNTRY SUBDIVISION WITH TREMONT SCHOOL DISTRICT! SPACIOUS MOSTLY BRICK RANCH WITH ALL NEW FLOORING ON THE MAIN. ROECKER KITCHEN CABINETS. FINISHED BASEMENT WITH WOOD CEILING, LOTS OF BRICKWORK, WOOD BURNING FIREPLACE AND BRICK BAR. HOME BOASTS THE FOLLOWING UPGRADES: FLOORING, ROOF 2014, WATER SOFTENER, TRIPLE PANE WINDOWS, GARAGE DOOR, GUTTERS AND SOFFITS, AND MORE. IMMEDIATE POSSESSION!
This property is off market, which means it's not currently listed for sale or rent on Zillow. This may be different from what's available on other websites or public sources.

