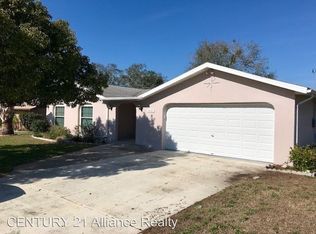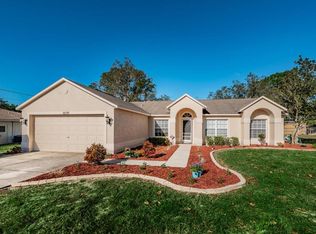Sold for $240,000
$240,000
10131 Vancouver Rd, Spring Hill, FL 34608
2beds
1,148sqft
Single Family Residence
Built in 1981
10,006 Square Feet Lot
$241,900 Zestimate®
$209/sqft
$1,568 Estimated rent
Home value
$241,900
$227,000 - $256,000
$1,568/mo
Zestimate® history
Loading...
Owner options
Explore your selling options
What's special
Nestled in the heart of Spring Hill, this inviting home boasts a prime interior lot, offering convenience to the Suncoast Parkway and nearby attractions. The property features a fenced yard with two utility buildings and a lean-to, complemented by a screened porch nestled under a sturdy roof and truss system, perfect for enjoying peaceful moments outdoors. Step inside to discover an open concept layout showcasing a comfortable living room and family room, ideal for both relaxation and gatherings. The practical split bedroom floorplan ensures privacy and functionality. Updated kitchen and bathroom facilities add modern convenience, while ceramic tile and luxury vinyl plank flooring throughout create a stylish and low-maintenance interior. With a freshly painted exterior and the added bonus of a new roof scheduled for installation before closing, this home offers both charm and practicality for its next fortunate owner.
Zillow last checked: 8 hours ago
Listing updated: April 12, 2024 at 10:54am
Listing Provided by:
Anthony Kanaris PLLC 352-585-3872,
BRIDGE POINT BUSINESS REAL EST 352-515-0226
Bought with:
Michelle Straite, 3457689
STRAITE REAL ESTATE
Source: Stellar MLS,MLS#: W7860570 Originating MLS: West Pasco
Originating MLS: West Pasco

Facts & features
Interior
Bedrooms & bathrooms
- Bedrooms: 2
- Bathrooms: 2
- Full bathrooms: 2
Primary bedroom
- Features: Walk-In Closet(s)
- Level: First
- Dimensions: 10.17x15.33
Bedroom 2
- Features: Built-in Closet
- Level: First
- Dimensions: 9.42x11.92
Family room
- Level: First
- Dimensions: 12.17x13.5
Kitchen
- Level: First
- Dimensions: 11.83x15.5
Living room
- Level: First
- Dimensions: 10.25x21.08
Heating
- Central, Electric
Cooling
- Central Air
Appliances
- Included: Dishwasher, Disposal, Electric Water Heater, Microwave, Range, Range Hood, Refrigerator, Water Softener
- Laundry: In Garage
Features
- Ceiling Fan(s), Eating Space In Kitchen, Split Bedroom, Walk-In Closet(s)
- Flooring: Ceramic Tile, Luxury Vinyl
- Has fireplace: No
Interior area
- Total structure area: 1,623
- Total interior livable area: 1,148 sqft
Property
Parking
- Total spaces: 1
- Parking features: Garage Door Opener
- Attached garage spaces: 1
Features
- Levels: One
- Stories: 1
- Patio & porch: Covered, Front Porch, Rear Porch, Screened
- Exterior features: Rain Gutters, Storage
- Fencing: Chain Link
Lot
- Size: 10,006 sqft
- Features: Level
Details
- Additional structures: Other, Shed(s)
- Parcel number: R3232317508004180130
- Zoning: PDP(SF)
- Special conditions: None
Construction
Type & style
- Home type: SingleFamily
- Architectural style: Ranch
- Property subtype: Single Family Residence
Materials
- Block, Stucco
- Foundation: Slab
- Roof: Shingle
Condition
- New construction: No
- Year built: 1981
Utilities & green energy
- Sewer: Septic Tank
- Water: Public
- Utilities for property: BB/HS Internet Available, Cable Connected, Electricity Connected, Street Lights
Community & neighborhood
Location
- Region: Spring Hill
- Subdivision: SPRING HILL
HOA & financial
HOA
- Has HOA: No
Other fees
- Pet fee: $0 monthly
Other financial information
- Total actual rent: 0
Other
Other facts
- Listing terms: Cash,Conventional,FHA,VA Loan
- Ownership: Fee Simple
- Road surface type: Paved
Price history
| Date | Event | Price |
|---|---|---|
| 4/11/2024 | Sold | $240,000-2%$209/sqft |
Source: | ||
| 3/2/2024 | Pending sale | $245,000$213/sqft |
Source: | ||
| 2/1/2024 | Price change | $245,000-3.9%$213/sqft |
Source: | ||
| 12/27/2023 | Listed for sale | $255,000+280.6%$222/sqft |
Source: | ||
| 3/5/2014 | Sold | $67,000+4.7%$58/sqft |
Source: Public Record Report a problem | ||
Public tax history
| Year | Property taxes | Tax assessment |
|---|---|---|
| 2024 | $3,112 +282.8% | $163,692 +177.2% |
| 2023 | $813 +6.9% | $59,062 +3% |
| 2022 | $760 +1.6% | $57,342 +3% |
Find assessor info on the county website
Neighborhood: 34608
Nearby schools
GreatSchools rating
- 6/10Suncoast Elementary SchoolGrades: PK-5Distance: 1.5 mi
- 5/10Powell Middle SchoolGrades: 6-8Distance: 5 mi
- 4/10Frank W. Springstead High SchoolGrades: 9-12Distance: 2.3 mi
Get a cash offer in 3 minutes
Find out how much your home could sell for in as little as 3 minutes with a no-obligation cash offer.
Estimated market value$241,900
Get a cash offer in 3 minutes
Find out how much your home could sell for in as little as 3 minutes with a no-obligation cash offer.
Estimated market value
$241,900

