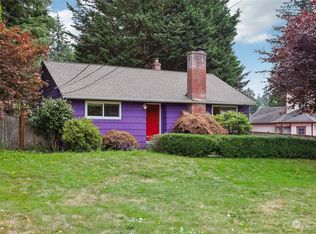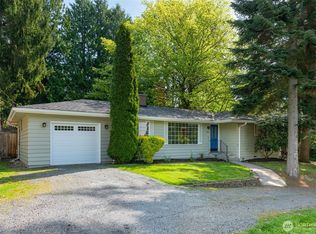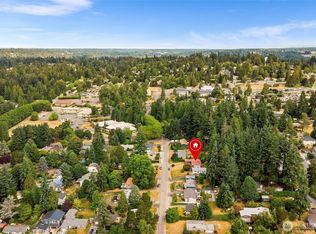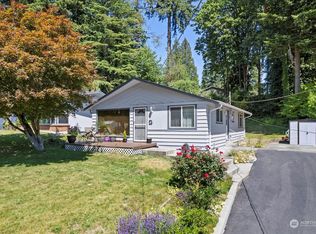Sold
Listed by:
Bethel Santos,
Skyline Properties, Inc.
Bought with: COMPASS
$898,000
10131 NE 192nd Street, Bothell, WA 98011
4beds
1,990sqft
Single Family Residence
Built in 1959
0.38 Acres Lot
$892,200 Zestimate®
$451/sqft
$4,099 Estimated rent
Home value
$892,200
$821,000 - $972,000
$4,099/mo
Zestimate® history
Loading...
Owner options
Explore your selling options
What's special
Beautiful home within a friendly neighborhood and walking distance to quaint downtown Bothell with its many shops, restaurants and parks. Quick access to Hwy 9 and I-405 for easy commuting. Centered in the heart of the coveted, award-winning Northshore School District, this one level home boasts a new roof, refinished hardwood floors, new carpet, upgraded bathrooms and forced air gas heating. A large, 380 sq. ft. unfinished space waiting to be reimagined into a craft room, office, workout or extra bedroom... The exterior of the home includes a large park-like yard, lots of mature plants and trees, an entertainment size composite deck and a large storage shed. So many possibilities for this home and property!
Zillow last checked: 8 hours ago
Listing updated: July 19, 2025 at 04:03am
Listed by:
Bethel Santos,
Skyline Properties, Inc.
Bought with:
Tere Foster, 7690
COMPASS
Source: NWMLS,MLS#: 2372668
Facts & features
Interior
Bedrooms & bathrooms
- Bedrooms: 4
- Bathrooms: 2
- Full bathrooms: 1
- 3/4 bathrooms: 1
- Main level bathrooms: 2
- Main level bedrooms: 4
Primary bedroom
- Level: Main
Bedroom
- Level: Main
Bedroom
- Level: Main
Bedroom
- Level: Main
Bathroom full
- Level: Main
Bathroom three quarter
- Level: Main
Den office
- Level: Main
Dining room
- Level: Main
Entry hall
- Level: Main
Kitchen without eating space
- Level: Main
Living room
- Level: Main
Utility room
- Level: Main
Heating
- Fireplace, Forced Air, Electric, Natural Gas
Cooling
- None
Appliances
- Included: Dishwasher(s), Dryer(s), Refrigerator(s), Stove(s)/Range(s), Washer(s)
Features
- Bath Off Primary, Dining Room
- Flooring: Hardwood, Carpet
- Basement: None
- Number of fireplaces: 1
- Fireplace features: Wood Burning, Main Level: 1, Fireplace
Interior area
- Total structure area: 1,990
- Total interior livable area: 1,990 sqft
Property
Parking
- Parking features: Driveway
Features
- Levels: One
- Stories: 1
- Entry location: Main
- Patio & porch: Bath Off Primary, Dining Room, Fireplace
Lot
- Size: 0.38 Acres
- Dimensions: 16,668 sq. ft.
- Features: Deck, Fenced-Partially
Details
- Parcel number: 0526059107
- Special conditions: Standard
Construction
Type & style
- Home type: SingleFamily
- Property subtype: Single Family Residence
Materials
- Wood Products
- Foundation: Poured Concrete
- Roof: Composition
Condition
- Year built: 1959
Utilities & green energy
- Electric: Company: SnoCoPUD/PSE
- Sewer: Available, Company: Alderwood Water and Wastewater
- Water: Community, Company: Alderwood Water and Wastewater
Community & neighborhood
Location
- Region: Bothell
- Subdivision: Maywood Hills
Other
Other facts
- Listing terms: Cash Out,Conventional
- Cumulative days on market: 5 days
Price history
| Date | Event | Price |
|---|---|---|
| 6/18/2025 | Sold | $898,000+5.7%$451/sqft |
Source: | ||
| 5/13/2025 | Pending sale | $849,950$427/sqft |
Source: | ||
| 5/8/2025 | Listed for sale | $849,950$427/sqft |
Source: | ||
Public tax history
| Year | Property taxes | Tax assessment |
|---|---|---|
| 2024 | $8,023 +14.8% | $846,000 +19.5% |
| 2023 | $6,989 -9.8% | $708,000 -19.8% |
| 2022 | $7,748 +11.6% | $883,000 +37.3% |
Find assessor info on the county website
Neighborhood: 98011
Nearby schools
GreatSchools rating
- 5/10Maywood Hills Elementary SchoolGrades: PK-5Distance: 0.4 mi
- 7/10Canyon Park Jr High SchoolGrades: 6-8Distance: 1.1 mi
- 9/10Bothell High SchoolGrades: 9-12Distance: 0.9 mi
Schools provided by the listing agent
- Elementary: Maywood Hills Elem
- Middle: Canyon Park Middle School
- High: Bothell Hs
Source: NWMLS. This data may not be complete. We recommend contacting the local school district to confirm school assignments for this home.
Get a cash offer in 3 minutes
Find out how much your home could sell for in as little as 3 minutes with a no-obligation cash offer.
Estimated market value$892,200
Get a cash offer in 3 minutes
Find out how much your home could sell for in as little as 3 minutes with a no-obligation cash offer.
Estimated market value
$892,200



