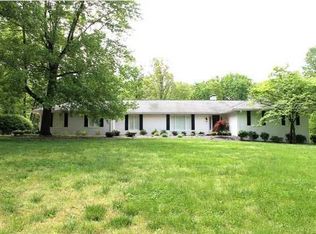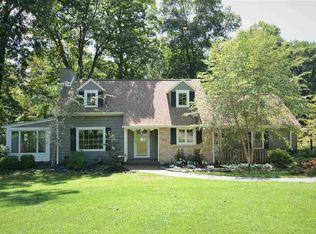Modern, open floor plan McCutchanville home in perfect wooded setting. This is a very special and unique ranch style home with walkout basement. Entering the home through the new double doors puts you in a large, foyer with ceramic tiled floor. The first floor master suite has a separate office or den, vaulted ceilings, large bath with double vanity and separate room for bath and commode. The open kitchen has vaulted ceiling, custom island, solid wood cabinetry, double ovens, downdraft cook top, and beautiful view of wooded front yard. The great room has a wonderful central stone fireplace that divides the living room from the dining room. The living room and dining room open to the large rear deck which overlooks the wooded back yard. The home has a 2nd bedroom, bathroom, and laundry room on the first floor. The walkout basement has a large family room with bar area and a central fireplace with wood burner, the family room opens to a nice patio. Also in the basement are 2 more bedrooms, a 3rd full bathroom, hobby room, and nice storage area. Storage in this home is very nice with walk in closets in every bedroom and floored attic. The home has many updates including: Custom kitchen island, resurfaced counters, glass block backsplash, replacement windows, septic field bed replaced in 2010, Garage doors 2011, Roof 2008, Double ovens 2011, patio doors 2011, front doors 2012, Heat pump 2013. Bathroom updates 2015 include new toilets, floors in first floor baths, counters and tubs re finished. The two acre setting is one of the nicest in our area with lots of mature trees, beautiful planting area, and with the house set back from the road a good way for privacy. here are also two large decks for relaxing or entertaining.
This property is off market, which means it's not currently listed for sale or rent on Zillow. This may be different from what's available on other websites or public sources.

