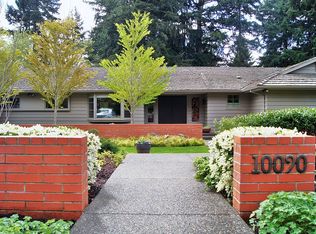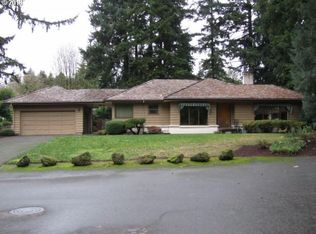Sold
$1,275,000
10130 SW Arborcrest Way, Portland, OR 97225
4beds
3,505sqft
Residential, Single Family Residence
Built in 1960
0.44 Acres Lot
$1,362,800 Zestimate®
$364/sqft
$5,357 Estimated rent
Home value
$1,362,800
$1.27M - $1.49M
$5,357/mo
Zestimate® history
Loading...
Owner options
Explore your selling options
What's special
Stunning Mid-Century Daylight Ranch in highly sought after Vista Hills. Spacious living areas w/ large windows allowing for natural light to fill the home. Functional kitchen w/ granite countertops & SS appliances. Easy main floor living w/ generous sized bedrooms including primary w/ en-suite. Fully finished lower level includes kitchenette, family room, bonus room, bedroom & full bath (potential for ADU). Experience serenity in the picturesque private backyard where you'll enjoy beautiful landscaping, a newer Trex deck, large grass area, new hot tub, & plenty of space for all your backyard hobbies. Updates include: new roof (2019), two water heaters, carpet (2019) exterior lighting, leveling and sod added, fencing (2023), & recently painted exterior & interior. Don't let this one slip away! Washington County.
Zillow last checked: 8 hours ago
Listing updated: October 27, 2023 at 02:30am
Listed by:
Aaron Moomaw 503-260-9286,
Cascade Hasson Sotheby's International Realty
Bought with:
Zac Hoffman, 201240633
Premiere Property Group, LLC
Source: RMLS (OR),MLS#: 23418387
Facts & features
Interior
Bedrooms & bathrooms
- Bedrooms: 4
- Bathrooms: 4
- Full bathrooms: 3
- Partial bathrooms: 1
- Main level bathrooms: 3
Primary bedroom
- Features: Hardwood Floors
- Level: Main
- Area: 208
- Dimensions: 16 x 13
Bedroom 2
- Features: Hardwood Floors
- Level: Main
- Area: 192
- Dimensions: 16 x 12
Bedroom 3
- Features: Hardwood Floors
- Level: Main
- Area: 180
- Dimensions: 15 x 12
Dining room
- Features: Fireplace, Sliding Doors
- Level: Main
- Area: 280
- Dimensions: 20 x 14
Family room
- Features: Fireplace
- Level: Lower
- Area: 352
- Dimensions: 22 x 16
Kitchen
- Features: Slate Flooring
- Level: Main
- Area: 168
- Width: 8
Living room
- Features: Fireplace, Hardwood Floors
- Level: Main
- Area: 330
- Dimensions: 22 x 15
Heating
- Forced Air, Fireplace(s)
Cooling
- Central Air
Appliances
- Included: Dishwasher, Disposal, Free-Standing Gas Range, Free-Standing Refrigerator, Gas Appliances, Stainless Steel Appliance(s), Gas Water Heater
Features
- Granite
- Flooring: Hardwood, Slate
- Doors: Sliding Doors
- Windows: Double Pane Windows, Vinyl Frames
- Basement: Daylight,Full
- Number of fireplaces: 3
- Fireplace features: Gas
Interior area
- Total structure area: 3,505
- Total interior livable area: 3,505 sqft
Property
Parking
- Total spaces: 2
- Parking features: Driveway, On Street, Attached
- Attached garage spaces: 2
- Has uncovered spaces: Yes
Features
- Stories: 2
- Patio & porch: Deck, Patio
- Fencing: Fenced
Lot
- Size: 0.44 Acres
- Features: Private, Seasonal, Trees, Sprinkler, SqFt 15000 to 19999
Details
- Parcel number: R73075
Construction
Type & style
- Home type: SingleFamily
- Architectural style: Daylight Ranch
- Property subtype: Residential, Single Family Residence
Materials
- Cedar
- Foundation: Concrete Perimeter
- Roof: Composition
Condition
- Approximately
- New construction: No
- Year built: 1960
Utilities & green energy
- Gas: Gas
- Sewer: Public Sewer
- Water: Public
Community & neighborhood
Location
- Region: Portland
- Subdivision: Vista Hills
Other
Other facts
- Listing terms: Cash,Conventional
- Road surface type: Paved
Price history
| Date | Event | Price |
|---|---|---|
| 10/27/2023 | Sold | $1,275,000$364/sqft |
Source: | ||
| 10/20/2023 | Pending sale | $1,275,000$364/sqft |
Source: | ||
| 10/19/2023 | Listed for sale | $1,275,000+41.7%$364/sqft |
Source: | ||
| 9/23/2019 | Sold | $899,999$257/sqft |
Source: | ||
| 8/14/2019 | Pending sale | $899,999$257/sqft |
Source: Redfin #19130622 | ||
Public tax history
| Year | Property taxes | Tax assessment |
|---|---|---|
| 2024 | $10,595 +6.4% | $566,590 +3% |
| 2023 | $9,959 +3.7% | $550,090 +3% |
| 2022 | $9,602 +3.7% | $534,070 |
Find assessor info on the county website
Neighborhood: 97225
Nearby schools
GreatSchools rating
- 8/10Ridgewood Elementary SchoolGrades: K-5Distance: 0.3 mi
- 7/10Cedar Park Middle SchoolGrades: 6-8Distance: 0.9 mi
- 7/10Beaverton High SchoolGrades: 9-12Distance: 1.7 mi
Schools provided by the listing agent
- Elementary: Ridgewood
- Middle: Cedar Park
- High: Beaverton
Source: RMLS (OR). This data may not be complete. We recommend contacting the local school district to confirm school assignments for this home.
Get a cash offer in 3 minutes
Find out how much your home could sell for in as little as 3 minutes with a no-obligation cash offer.
Estimated market value
$1,362,800
Get a cash offer in 3 minutes
Find out how much your home could sell for in as little as 3 minutes with a no-obligation cash offer.
Estimated market value
$1,362,800

