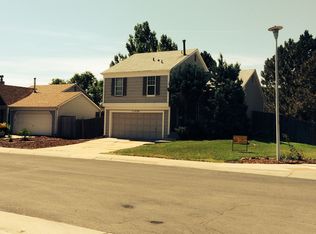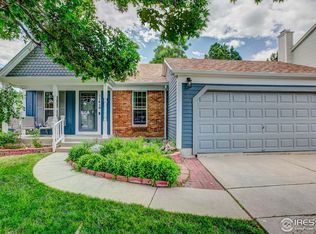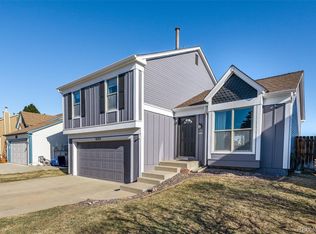Sold for $552,500
$552,500
10130 Routt St, Westminster, CO 80021
3beds
1,437sqft
Single Family Residence
Built in 1984
5,588 Square Feet Lot
$541,500 Zestimate®
$384/sqft
$2,624 Estimated rent
Home value
$541,500
$514,000 - $569,000
$2,624/mo
Zestimate® history
Loading...
Owner options
Explore your selling options
What's special
Refreshed gem in Countryside backing to open space with views of Standley Lake and adjacent to seasonal stream. New paint inside and out, new cedar fence, new front door and door to garage. Slab granite surfaces, slate tile backsplash and newer cabinetry in the kitchen. Engineered wood flooring. Updated lighting. Enjoy the lake and city skyline views from the TimberTech composite deck. No neighbors behind! Energy efficient evaporative cooling. Easy commute to Boulder, Denver or Interlocken business park. Across the street from the Westminster Hills Dog Park and Standley Lake Regional Park and Wildlife Refuge.
Zillow last checked: 8 hours ago
Listing updated: October 20, 2025 at 06:44pm
Listed by:
Mike Malec 3034497000,
RE/MAX of Boulder, Inc
Bought with:
Edward Cannon
Group Harmony
Source: IRES,MLS#: 987270
Facts & features
Interior
Bedrooms & bathrooms
- Bedrooms: 3
- Bathrooms: 2
- Full bathrooms: 1
- 3/4 bathrooms: 1
- Main level bathrooms: 1
Primary bedroom
- Description: Carpet
- Level: Lower
- Area: 252 Square Feet
- Dimensions: 12 x 21
Bedroom 2
- Description: Carpet
- Level: Upper
- Area: 154 Square Feet
- Dimensions: 11 x 14
Bedroom 3
- Description: Carpet
- Level: Upper
- Area: 121 Square Feet
- Dimensions: 11 x 11
Dining room
- Description: Wood
- Level: Upper
- Area: 108 Square Feet
- Dimensions: 9 x 12
Kitchen
- Description: Wood
- Level: Upper
- Area: 108 Square Feet
- Dimensions: 9 x 12
Laundry
- Description: Tile
- Level: Lower
- Area: 15 Square Feet
- Dimensions: 3 x 5
Living room
- Description: Wood
- Level: Upper
- Area: 195 Square Feet
- Dimensions: 13 x 15
Heating
- Forced Air
Cooling
- Evaporative Cooling, Ceiling Fan(s)
Appliances
- Included: Electric Range, Self Cleaning Oven, Dishwasher, Refrigerator, Washer, Dryer, Microwave, Disposal
- Laundry: Washer/Dryer Hookup
Features
- Eat-in Kitchen, Separate Dining Room
- Flooring: Wood
- Doors: 6-Panel Doors
- Windows: Window Coverings
- Basement: None
- Has fireplace: Yes
- Fireplace features: Free Standing
Interior area
- Total structure area: 1,437
- Total interior livable area: 1,437 sqft
- Finished area above ground: 1,437
- Finished area below ground: 0
Property
Parking
- Total spaces: 1
- Parking features: Garage Door Opener
- Attached garage spaces: 1
- Details: Attached
Features
- Levels: Bi-Level
- Patio & porch: Deck
- Exterior features: Sprinkler System
- Fencing: Fenced,Wood
- Has view: Yes
- View description: Mountain(s)
Lot
- Size: 5,588 sqft
- Features: Abuts Ditch, Abuts Private Open Space
Details
- Parcel number: 172578
- Zoning: PUD
- Special conditions: Private Owner
Construction
Type & style
- Home type: SingleFamily
- Architectural style: Contemporary
- Property subtype: Single Family Residence
Materials
- Frame, Brick, Wood Siding
- Roof: Composition
Condition
- New construction: No
- Year built: 1984
Utilities & green energy
- Electric: Xcel
- Gas: Xcel
- Sewer: Public Sewer
- Water: City
- Utilities for property: Natural Gas Available, Electricity Available
Green energy
- Energy efficient items: Windows, Thermostat
Community & neighborhood
Security
- Security features: Fire Alarm
Location
- Region: Westminster
- Subdivision: Countryside
Other
Other facts
- Listing terms: Cash,Conventional,FHA,VA Loan
Price history
| Date | Event | Price |
|---|---|---|
| 6/23/2023 | Sold | $552,500+0.5%$384/sqft |
Source: | ||
| 5/9/2023 | Listed for sale | $550,000+147.7%$383/sqft |
Source: | ||
| 7/2/2013 | Sold | $222,000-1.3%$154/sqft |
Source: Public Record Report a problem | ||
| 6/9/2013 | Price change | $225,000-2.2%$157/sqft |
Source: Keller Williams - Denver North #1177921 Report a problem | ||
| 6/7/2013 | Price change | $230,000+2.2%$160/sqft |
Source: North Realty LLC dba Keller Williams Preferred Realty #1177921 Report a problem | ||
Public tax history
| Year | Property taxes | Tax assessment |
|---|---|---|
| 2024 | $2,266 +26.2% | $29,760 |
| 2023 | $1,796 -1.5% | $29,760 +28.8% |
| 2022 | $1,823 +6.8% | $23,097 -2.8% |
Find assessor info on the county website
Neighborhood: 80021
Nearby schools
GreatSchools rating
- 5/10Lukas Elementary SchoolGrades: K-5Distance: 1.4 mi
- 6/10Wayne Carle Middle SchoolGrades: 6-8Distance: 0.7 mi
- 7/10Standley Lake High SchoolGrades: 9-12Distance: 1.4 mi
Schools provided by the listing agent
- Elementary: Lukas
- Middle: Wayne Carle
- High: Standley Lake
Source: IRES. This data may not be complete. We recommend contacting the local school district to confirm school assignments for this home.
Get a cash offer in 3 minutes
Find out how much your home could sell for in as little as 3 minutes with a no-obligation cash offer.
Estimated market value$541,500
Get a cash offer in 3 minutes
Find out how much your home could sell for in as little as 3 minutes with a no-obligation cash offer.
Estimated market value
$541,500


