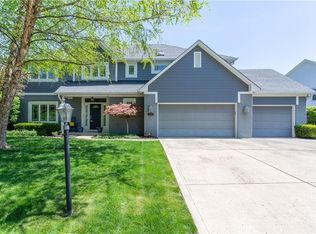Sprawl out in this 4 bedroom w/ a basement home in Fishers. Enter the home w/ cathedral ceilings & extra windows to bring in the natural light throughout. Huge kitchen w/ gas stove island, plenty of counters & cabinet space w/ built in wine rack & sep. corner desk area. Added coziness w/ see through gas fireplace for breakfast nook & living room. Huge master bdrm w/ WIC newly carpeted & vaulted ceilings. 3 brand new carpeted bdrms w/ WIC. New water heater for the home. Huge deck w/ built in bench seats. 3 car garage w/ basketball court in the driveway. Stay active with the community park, playground, pool and tennis courts. Close to Geist Reservoir and Fall Creek Trail along with all the great shopping & dining Fishers has to offer.
This property is off market, which means it's not currently listed for sale or rent on Zillow. This may be different from what's available on other websites or public sources.
