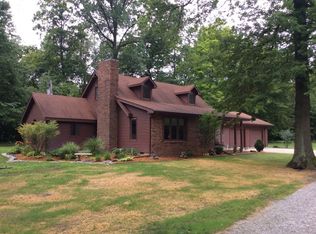4.5 ACRES OF WOODED SECLUSION! QUALITY GALORE WITH PELLA WINDOWS, GRABIL CABINETS, CUSTOM MASTER SHOWER/BATH WITH CERAMIC WALLS, HEATED FLOORS, AND A JACUZZI TUB. DETACHED GARAGE FOR EXTRA STORAGE AND HOBBIES! AMENITIES INCLUDE A REVERSE OSMOSIS WATER SYSTEM, SECURITY SYSTEM, KITCHEN ISLAND, CENTRAL VAC SYSTEM, SUN ROOM WITH SKYLIGHTS, GEOTHERMAL HEATING/COOLING SYSTEM, JENN-AIR RANGE, TRASH COMPACTOR, BUILT-IN IRONING BOARD, AND CEDAR LINED CLOSET.
This property is off market, which means it's not currently listed for sale or rent on Zillow. This may be different from what's available on other websites or public sources.
