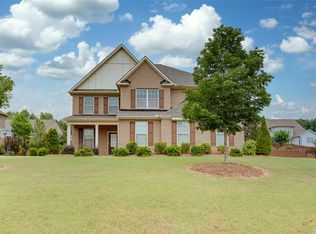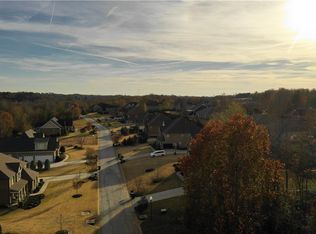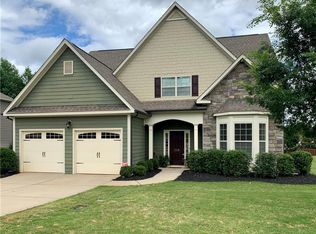Sold for $515,000
$515,000
1013 Winmar Dr, Anderson, SC 29621
5beds
3,114sqft
Single Family Residence
Built in 2014
0.35 Acres Lot
$527,700 Zestimate®
$165/sqft
$2,723 Estimated rent
Home value
$527,700
Estimated sales range
Not available
$2,723/mo
Zestimate® history
Loading...
Owner options
Explore your selling options
What's special
Welcome to Brookstone Meadows!
This 5-bedroom, 3-bath home offers nearly 3,200 sq. ft. of beautifully updated living space in one of Anderson’s premier golf course communities. The home blends modern updates with warm, inviting details like neutral colors, and elegant coffered ceilings in the dining room, and a fully renovated kitchen with quartz countertops, custom cabinetry, and a spacious center island perfect for gathering.
Upstairs, the primary suite feels like a retreat with its tray ceiling, abundant natural light, and a spa-inspired bath featuring dual vanities, a soaking tub, and a walk-in shower. Three additional bedrooms and a versatile bonus/playroom provide plenty of space for family and guests, while the downstairs guest room offers privacy and convenience.
Outside, the fenced backyard is designed for both relaxation and entertaining. A custom firepit area surrounded by a tiered retaining wall creates the perfect spot to unwind, while the landscaped yard offers open space for play or gatherings.
If you’re looking for a move-in-ready home in a sought-after golf course community with both interior upgrades and a standout outdoor space, 1013 Winmar is a must-see.
Zillow last checked: 8 hours ago
Listing updated: October 03, 2025 at 07:23am
Listed by:
Andrew Lamkin 864-533-3322,
EXP Realty, LLC
Bought with:
Heather Winters, 134950
Epique Realty Inc
Source: WUMLS,MLS#: 20290746 Originating MLS: Western Upstate Association of Realtors
Originating MLS: Western Upstate Association of Realtors
Facts & features
Interior
Bedrooms & bathrooms
- Bedrooms: 5
- Bathrooms: 3
- Full bathrooms: 3
- Main level bathrooms: 1
- Main level bedrooms: 1
Primary bedroom
- Dimensions: 22x14
Bedroom 2
- Dimensions: 11x11
Bedroom 3
- Dimensions: 11x12
Bedroom 4
- Dimensions: 11x12
Bedroom 5
- Dimensions: 15x15
Bedroom 5
- Level: Upper
- Dimensions: 15x15
Breakfast room nook
- Dimensions: 15x6
Dining room
- Dimensions: 15x13
Kitchen
- Dimensions: 14x9
Laundry
- Dimensions: 6x9
Living room
- Dimensions: 18x14
Other
- Dimensions: 11x10
Heating
- Natural Gas, Zoned
Cooling
- Zoned
Appliances
- Included: Dishwasher, Electric Oven, Electric Range, Disposal, Microwave
Features
- Ceiling Fan(s), Cathedral Ceiling(s), Dual Sinks, Entrance Foyer, Garden Tub/Roman Tub, High Ceilings, Bath in Primary Bedroom, Quartz Counters, Smooth Ceilings, Separate Shower, Cable TV, Upper Level Primary, Walk-In Closet(s)
- Flooring: Ceramic Tile, Luxury Vinyl, Luxury VinylTile
- Windows: Tilt-In Windows
- Basement: None
- Fireplace features: Gas, Option
Interior area
- Total structure area: 3,114
- Total interior livable area: 3,114 sqft
- Finished area above ground: 3,114
- Finished area below ground: 0
Property
Parking
- Total spaces: 2
- Parking features: Attached, Garage
- Attached garage spaces: 2
Features
- Levels: Two
- Stories: 2
- Patio & porch: Front Porch, Patio
- Exterior features: Porch, Patio
- Pool features: Community
- Waterfront features: None
Lot
- Size: 0.35 Acres
- Features: Level, Outside City Limits, Subdivision
Details
- Parcel number: 1430604013
Construction
Type & style
- Home type: SingleFamily
- Architectural style: Traditional
- Property subtype: Single Family Residence
Materials
- Brick, Masonite, Stone, Vinyl Siding
- Foundation: Slab
- Roof: Architectural,Shingle
Condition
- Year built: 2014
Utilities & green energy
- Sewer: Public Sewer
- Water: Public
- Utilities for property: Electricity Available, Natural Gas Available, Sewer Available, Water Available, Cable Available, Underground Utilities
Community & neighborhood
Security
- Security features: Security System Leased, Smoke Detector(s)
Community
- Community features: Common Grounds/Area, Clubhouse, Golf, Pool, Tennis Court(s)
Location
- Region: Anderson
- Subdivision: Brookstone Meadows
HOA & financial
HOA
- Has HOA: Yes
- HOA fee: $690 annually
- Services included: Pool(s), Street Lights
Other
Other facts
- Listing agreement: Exclusive Right To Sell
Price history
| Date | Event | Price |
|---|---|---|
| 10/3/2025 | Sold | $515,000-1.9%$165/sqft |
Source: | ||
| 9/3/2025 | Contingent | $524,900$169/sqft |
Source: | ||
| 7/28/2025 | Listed for sale | $524,900$169/sqft |
Source: | ||
| 4/21/2024 | Listing removed | -- |
Source: | ||
| 3/30/2024 | Listed for sale | $524,900-4.5%$169/sqft |
Source: | ||
Public tax history
| Year | Property taxes | Tax assessment |
|---|---|---|
| 2024 | -- | $15,460 |
| 2023 | $4,629 -30.9% | $15,460 -33.3% |
| 2022 | $6,703 +9.8% | $23,180 +27.7% |
Find assessor info on the county website
Neighborhood: 29621
Nearby schools
GreatSchools rating
- 7/10Spearman Elementary SchoolGrades: PK-5Distance: 6 mi
- 5/10Wren Middle SchoolGrades: 6-8Distance: 8.3 mi
- 9/10Wren High SchoolGrades: 9-12Distance: 8 mi
Schools provided by the listing agent
- Elementary: Spearman Elem
- Middle: Wren Middle
- High: Wren High
Source: WUMLS. This data may not be complete. We recommend contacting the local school district to confirm school assignments for this home.
Get a cash offer in 3 minutes
Find out how much your home could sell for in as little as 3 minutes with a no-obligation cash offer.
Estimated market value$527,700
Get a cash offer in 3 minutes
Find out how much your home could sell for in as little as 3 minutes with a no-obligation cash offer.
Estimated market value
$527,700


