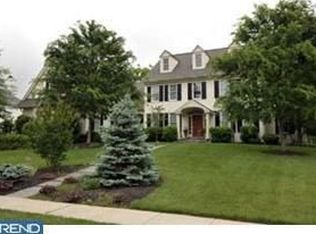Welcome to this elegant Bentley built home featuring every upgrade imaginable! Two-story foyer w/grand staircase, wainscoting, and beautiful moldings at every threshold. Beautiful maple hardwood floors. Main floor w/formal LR w/gas fireplace w/marble surround, formal DR w/wainscoting, private office, and music/reading room. Stunning two-story family room w/floor to ceiling windows, floor to ceiling stone gas fireplace, back stairs to the 2nd level, & stairs to finished LL. Large gourmet chef's kitchen w/SS GE Profile double ovens (one with convection), SS GE Profile warming drawer, SS 6 burner wolf range top with grill, 2 GE Monogram dishwashers, built-in SubZero refrigerator, and SS GE Profile microwave. Large granite island w/prep sink and seating; a second larger sink and corner pantry along with a built-in desk and butler's pantry with built-in wine fridge. Sunny breakfast room adjacent to the kitchen w/windows on 3 sides overlooking the patio, pool, and backyard. Oversized pocket door in kitchen opens to mudroom w/built-in shelves and bench, large closet, 2nd half bath, door to driveway, and door to attached 3-car garage. A guest's powder room & coat closet are off the foyer. 2nd Level is split into two separate areas. One side w/private master suite w/his and hers walk-in closets, a dressing/vanity area with built-ins, large linen closet, and a luxurious master bath with oversized soak tub, tiled rain shower, private water closet, radiant heat, & expansive vanity w/double sinks and loads of storage. The other half of the 2nd level encompasses a large foyer with 4 BRs (2 have private baths, two share a jack and jill), a laundry room w/sink and storage, and stairs to the finished 3rd level (play room, office, or storage space). LL is an entertainer's dream space: Synthetic ICE RINK (use real ice skates on the "ice"); kitchen w/granite countertops, dishwasher, ice machine, mini-fridge, sink, and microwave; home gym; full bathroom; room for pool table and games; projector; separate room could be used for crafts or additional play area; and large windows allow light in and provide an egress. A private backyard oasis with flagstone patio, in-ground saltwater pool with automatic cover, separate hot tub, and large flat yard is just off the breakfast and living room. The home also has built-in surround sound that runs throughout the house and backyard, an indoor sprinkler system, and two HVAC zones.
This property is off market, which means it's not currently listed for sale or rent on Zillow. This may be different from what's available on other websites or public sources.
