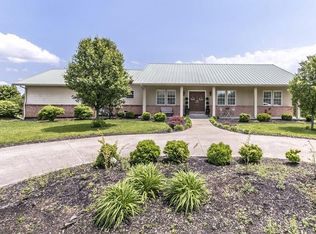Sold for $405,000 on 05/27/25
$405,000
1013 Walnut Grove Cir, Richmond, KY 40475
4beds
3,175sqft
Single Family Residence
Built in 1994
1.1 Acres Lot
$424,700 Zestimate®
$128/sqft
$3,134 Estimated rent
Home value
$424,700
$399,000 - $450,000
$3,134/mo
Zestimate® history
Loading...
Owner options
Explore your selling options
What's special
Beautiful all brick 2 story home with 4 spacious bedrooms and 4 full baths in desirable Walnut Grove Subdivision situated on 1+ acre lot with walkout basement. This spacious home offer great first floor living areas with Large kitchen with abundance of cabinets, first floor bedroom with access to full bath, nice open dining area over looking spacious deck and beautiful views, laundry room comes compete with washer & dryer with counter cabinet, beautiful hardwood flooring and new carpet. Upstairs you'll find all large bedrooms with walk-in closets and new carpet along with home office area. Walk-out basement offers full bath and great space for rec/play/area. over-sized 2/C basement garage, patio & extra parking space. This great home is situated on 1+ acre lot. fence area will be great for pets, garden, or pool. Come make this home yours. convenient to Lexington
Zillow last checked: 8 hours ago
Listing updated: August 29, 2025 at 12:05am
Listed by:
Cindy K Taylor 859-227-3849,
Rector Hayden Realtors,
Harold D Taylor 859-229-0133,
Rector Hayden Realtors
Bought with:
Autumn Ballard, 295889
Keller Williams Legacy Group
Source: Imagine MLS,MLS#: 25005686
Facts & features
Interior
Bedrooms & bathrooms
- Bedrooms: 4
- Bathrooms: 4
- Full bathrooms: 4
Primary bedroom
- Level: Second
Bedroom 1
- Description: access to full bath
- Level: First
Bedroom 2
- Level: Second
Bedroom 3
- Level: Second
Bathroom 1
- Description: Full Bath
- Level: First
Bathroom 2
- Description: Full Bath
- Level: Lower
Bathroom 3
- Description: Full Bath
- Level: Second
Bathroom 4
- Description: Full Bath
- Level: Second
Dining room
- Level: Second
Dining room
- Level: Second
Family room
- Level: Lower
Family room
- Level: Lower
Kitchen
- Level: First
Living room
- Level: First
Living room
- Level: First
Office
- Level: Second
Recreation room
- Level: Lower
Recreation room
- Level: Lower
Utility room
- Level: First
Heating
- Electric, Heat Pump
Cooling
- Electric, Heat Pump
Appliances
- Included: Dryer, Dishwasher, Refrigerator, Washer, Range
- Laundry: Electric Dryer Hookup, Main Level, Washer Hookup
Features
- Entrance Foyer, Walk-In Closet(s), Ceiling Fan(s)
- Flooring: Carpet, Hardwood, Tile, Vinyl
- Basement: Full,Partially Finished,Walk-Out Access
- Has fireplace: No
Interior area
- Total structure area: 3,175
- Total interior livable area: 3,175 sqft
- Finished area above ground: 2,525
- Finished area below ground: 650
Property
Parking
- Total spaces: 2
- Parking features: Attached Garage, Basement, Driveway, Garage Door Opener, Off Street, Garage Faces Rear
- Garage spaces: 2
- Has uncovered spaces: Yes
Features
- Levels: Two
- Patio & porch: Deck, Patio
- Fencing: Chain Link,Partial
- Has view: Yes
- View description: Neighborhood
Lot
- Size: 1.10 Acres
Details
- Parcel number: 1234
Construction
Type & style
- Home type: SingleFamily
- Property subtype: Single Family Residence
Materials
- Brick Veneer
- Foundation: Block
- Roof: Composition
Condition
- New construction: No
- Year built: 1994
Utilities & green energy
- Sewer: Septic Tank
- Water: Public
- Utilities for property: Electricity Connected, Water Connected
Community & neighborhood
Location
- Region: Richmond
- Subdivision: Walnut Grove
Other
Other facts
- Listing terms: Relocation Property
Price history
| Date | Event | Price |
|---|---|---|
| 5/27/2025 | Sold | $405,000-2.4%$128/sqft |
Source: | ||
| 4/1/2025 | Pending sale | $415,000$131/sqft |
Source: | ||
| 4/1/2025 | Contingent | $415,000$131/sqft |
Source: | ||
| 3/25/2025 | Listed for sale | $415,000$131/sqft |
Source: | ||
| 3/25/2025 | Pending sale | $415,000$131/sqft |
Source: | ||
Public tax history
| Year | Property taxes | Tax assessment |
|---|---|---|
| 2022 | $2,549 +0.2% | $262,000 +2.1% |
| 2021 | $2,543 +35.3% | $256,600 +38.7% |
| 2018 | $1,880 +1.1% | $185,000 |
Find assessor info on the county website
Neighborhood: 40475
Nearby schools
GreatSchools rating
- 8/10Boonesborough ElementaryGrades: PK-5Distance: 0.7 mi
- 8/10B. Michael Caudill Middle SchoolGrades: 6-8Distance: 5.9 mi
- 6/10Madison Central High SchoolGrades: 9-12Distance: 7.2 mi
Schools provided by the listing agent
- Elementary: Boonesborough
- Middle: Michael Caudill
- High: Madison Central
Source: Imagine MLS. This data may not be complete. We recommend contacting the local school district to confirm school assignments for this home.

Get pre-qualified for a loan
At Zillow Home Loans, we can pre-qualify you in as little as 5 minutes with no impact to your credit score.An equal housing lender. NMLS #10287.
