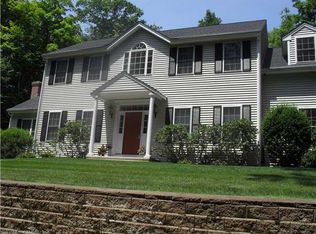Sold for $525,000 on 10/03/25
$525,000
1013 Wallingford Road, Cheshire, CT 06410
3beds
2,330sqft
Single Family Residence
Built in 1945
0.92 Acres Lot
$532,800 Zestimate®
$225/sqft
$4,134 Estimated rent
Home value
$532,800
$474,000 - $597,000
$4,134/mo
Zestimate® history
Loading...
Owner options
Explore your selling options
What's special
Experience Tranquil Rural Living in Your Multi-Generational Dream Home! This stunning property offers a blend of modern amenities and serene rural living, perfect for households of all sizes. Step into a cozy sunken living room, featuring elegant French doors that open to a spacious patio, ideal for indoor-outdoor entertaining. Enjoy cooking in a sleek, modern kitchen equipped with quality appliances and ample counter space. Perfect for multi-generational living, this home includes a possible in-law apartment, providing privacy and comfort for extended family members or roommates. The expansive fenced-in back yard is perfect for people and pets to play safely. Relax in the charming gazebo located in the fenced-in side yard, a perfect spot for morning coffee, evening relaxation, or hosting summer barbeques. Nestled in a tranquil rural area, this home is conveniently close to a golf course and a medical facility, offering both leisure and peace of mind. Don't miss the opportunity to make this versatile and beautiful property your new home!
Zillow last checked: 8 hours ago
Listing updated: October 14, 2025 at 07:02pm
Listed by:
Mark R. Mnich 860-681-1956,
Coldwell Banker Realty 203-272-1633
Bought with:
Nana Otchere, RES.0820930
Berkshire Hathaway NE Prop.
Source: Smart MLS,MLS#: 24094591
Facts & features
Interior
Bedrooms & bathrooms
- Bedrooms: 3
- Bathrooms: 3
- Full bathrooms: 3
Primary bedroom
- Features: Hardwood Floor
- Level: Main
- Area: 220 Square Feet
- Dimensions: 10 x 22
Bedroom
- Features: Skylight, Ceiling Fan(s), Wall/Wall Carpet
- Level: Upper
- Area: 165 Square Feet
- Dimensions: 11 x 15
Bedroom
- Features: Wall/Wall Carpet
- Level: Upper
- Area: 195 Square Feet
- Dimensions: 13 x 15
Primary bathroom
- Features: Tub w/Shower, Tile Floor
- Level: Main
- Area: 36 Square Feet
- Dimensions: 6 x 6
Bathroom
- Features: Stall Shower, Tile Floor
- Level: Main
- Area: 45 Square Feet
- Dimensions: 5 x 9
Bathroom
- Features: Tub w/Shower, Tile Floor
- Level: Upper
- Area: 48 Square Feet
- Dimensions: 6 x 8
Dining room
- Features: Hardwood Floor
- Level: Main
- Area: 168 Square Feet
- Dimensions: 12 x 14
Kitchen
- Features: Corian Counters, Hardwood Floor
- Level: Main
- Area: 140 Square Feet
- Dimensions: 10 x 14
Kitchen
- Features: Hardwood Floor
- Level: Main
- Area: 160 Square Feet
- Dimensions: 10 x 16
Living room
- Features: Cathedral Ceiling(s), Ceiling Fan(s), Fireplace, French Doors, Sunken, Hardwood Floor
- Level: Main
- Area: 390 Square Feet
- Dimensions: 15 x 26
Loft
- Features: Hardwood Floor
- Level: Upper
- Area: 100 Square Feet
- Dimensions: 10 x 10
Office
- Features: Hardwood Floor
- Level: Main
- Area: 81 Square Feet
- Dimensions: 9 x 9
Rec play room
- Features: Cathedral Ceiling(s), Built-in Features
- Level: Upper
- Area: 230 Square Feet
- Dimensions: 10 x 23
Heating
- Forced Air, Oil, Solar
Cooling
- Ceiling Fan(s), Central Air, Ductless
Appliances
- Included: Electric Range, Oven/Range, Range Hood, Refrigerator, Dishwasher, Washer, Dryer, Electric Water Heater, Water Heater
- Laundry: Main Level
Features
- Open Floorplan, Smart Thermostat
- Windows: Thermopane Windows
- Basement: Full,Sump Pump,Storage Space,Interior Entry,Partially Finished,Walk-Out Access,Concrete
- Attic: Finished,Walk-up
- Number of fireplaces: 1
Interior area
- Total structure area: 2,330
- Total interior livable area: 2,330 sqft
- Finished area above ground: 1,956
- Finished area below ground: 374
Property
Parking
- Total spaces: 2
- Parking features: Attached, Garage Door Opener
- Attached garage spaces: 2
Features
- Patio & porch: Porch, Patio
- Exterior features: Stone Wall
- Fencing: Full,Chain Link
Lot
- Size: 0.92 Acres
- Features: Wooded, Dry, Level, Landscaped
Details
- Additional structures: Shed(s), Gazebo
- Parcel number: 1086812
- Zoning: R-80
Construction
Type & style
- Home type: SingleFamily
- Architectural style: Cape Cod
- Property subtype: Single Family Residence
Materials
- Shingle Siding, Wood Siding
- Foundation: Block, Stone
- Roof: Asphalt
Condition
- New construction: No
- Year built: 1945
Utilities & green energy
- Sewer: Septic Tank
- Water: Well
- Utilities for property: Cable Available
Green energy
- Energy efficient items: Insulation, Windows
- Energy generation: Solar
Community & neighborhood
Community
- Community features: Golf, Medical Facilities, Public Rec Facilities
Location
- Region: Cheshire
Price history
| Date | Event | Price |
|---|---|---|
| 10/3/2025 | Sold | $525,000$225/sqft |
Source: | ||
| 9/11/2025 | Pending sale | $525,000$225/sqft |
Source: | ||
| 6/18/2025 | Price change | $525,000-2.8%$225/sqft |
Source: | ||
| 5/22/2025 | Listed for sale | $540,000+11.3%$232/sqft |
Source: | ||
| 4/13/2023 | Sold | $485,000+0%$208/sqft |
Source: | ||
Public tax history
| Year | Property taxes | Tax assessment |
|---|---|---|
| 2025 | $9,368 +8.3% | $315,000 |
| 2024 | $8,650 +0.2% | $315,000 +28% |
| 2023 | $8,635 +2.2% | $246,080 |
Find assessor info on the county website
Neighborhood: 06410
Nearby schools
GreatSchools rating
- 9/10Highland SchoolGrades: K-6Distance: 2.4 mi
- 7/10Dodd Middle SchoolGrades: 7-8Distance: 2.7 mi
- 9/10Cheshire High SchoolGrades: 9-12Distance: 2 mi
Schools provided by the listing agent
- Elementary: Highland
- Middle: Dodd
- High: Cheshire
Source: Smart MLS. This data may not be complete. We recommend contacting the local school district to confirm school assignments for this home.

Get pre-qualified for a loan
At Zillow Home Loans, we can pre-qualify you in as little as 5 minutes with no impact to your credit score.An equal housing lender. NMLS #10287.
Sell for more on Zillow
Get a free Zillow Showcase℠ listing and you could sell for .
$532,800
2% more+ $10,656
With Zillow Showcase(estimated)
$543,456