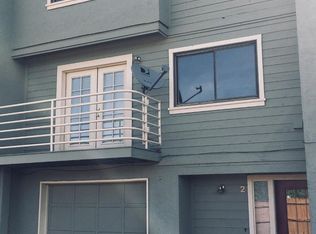Beautifully remodeled kitchen with views of Beaver Creek and a custom wood burning fireplace. Enjoy the all the natural light in this 3-bedroom end unit with great outdoor spaces and a 1-car garage with a strong HOA.
This property is off market, which means it's not currently listed for sale or rent on Zillow. This may be different from what's available on other websites or public sources.

