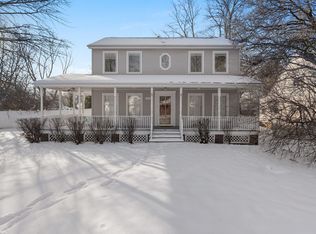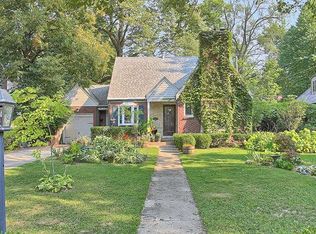Closed
$253,000
1013 W Springfield Ave, Champaign, IL 61821
5beds
1,404sqft
Single Family Residence
Built in 1935
9,380 Square Feet Lot
$256,100 Zestimate®
$180/sqft
$2,315 Estimated rent
Home value
$256,100
$230,000 - $284,000
$2,315/mo
Zestimate® history
Loading...
Owner options
Explore your selling options
What's special
Take a look at this charming five bedroom, three bath home in the heart of Champaign near shopping, restaurants and entertainment! The spacious main floor hosts a large living room, eat-in kitchen with plenty of cabinet and counter space, two bedrooms and the first full bath. Upstairs, you'll find two additional bedrooms and another full bath. Looking for more? The finished basement offers fantastic additional living space with a mother-in-law suite complete with living room, kitchen, bedroom and full bath. You'll love entertaining on the back patio overlooking the large fenced yard! Almost all windows have been replaced over the last few years. Other updates include the roof in 2018, HVAC in 2019, gutters, porch, garage door and electrical. Home has additional front parking for easy access to Springfield Avenue, and the street has priority with the city for snow plowing during the winter. Make this one yours today!
Zillow last checked: 8 hours ago
Listing updated: August 17, 2025 at 01:01am
Listing courtesy of:
Ryan Dallas 217-712-3853,
RYAN DALLAS REAL ESTATE
Bought with:
Mark Waldhoff, CRS,GRI
KELLER WILLIAMS-TREC
Source: MRED as distributed by MLS GRID,MLS#: 12357747
Facts & features
Interior
Bedrooms & bathrooms
- Bedrooms: 5
- Bathrooms: 3
- Full bathrooms: 3
Basement
- Area: 936
Heating
- Natural Gas
Cooling
- Central Air
Appliances
- Included: Range, Microwave, Dishwasher, Refrigerator, Washer, Dryer, Disposal
Features
- Basement: Finished,Full
Interior area
- Total structure area: 2,340
- Total interior livable area: 1,404 sqft
- Finished area below ground: 936
Property
Parking
- Total spaces: 2
- Parking features: On Site, Garage Owned, Detached, Garage
- Garage spaces: 2
Accessibility
- Accessibility features: No Disability Access
Features
- Stories: 1
Lot
- Size: 9,380 sqft
- Dimensions: 67X140
Details
- Parcel number: 432014226002
- Special conditions: None
Construction
Type & style
- Home type: SingleFamily
- Property subtype: Single Family Residence
Materials
- Vinyl Siding
Condition
- New construction: No
- Year built: 1935
Utilities & green energy
- Sewer: Public Sewer
- Water: Public
Community & neighborhood
Location
- Region: Champaign
Other
Other facts
- Listing terms: Conventional
- Ownership: Fee Simple
Price history
| Date | Event | Price |
|---|---|---|
| 8/15/2025 | Sold | $253,000-2.7%$180/sqft |
Source: | ||
| 7/14/2025 | Pending sale | $259,900$185/sqft |
Source: | ||
| 6/27/2025 | Listed for sale | $259,900$185/sqft |
Source: | ||
| 6/16/2025 | Contingent | $259,900$185/sqft |
Source: | ||
| 5/28/2025 | Price change | $259,900-5.5%$185/sqft |
Source: | ||
Public tax history
| Year | Property taxes | Tax assessment |
|---|---|---|
| 2024 | $5,362 +8.1% | $72,490 +9.8% |
| 2023 | $4,962 +8.1% | $66,020 +8.4% |
| 2022 | $4,590 +20.6% | $60,910 +2% |
Find assessor info on the county website
Neighborhood: 61821
Nearby schools
GreatSchools rating
- 3/10Dr Howard Elementary SchoolGrades: K-5Distance: 0.3 mi
- 5/10Edison Middle SchoolGrades: 6-8Distance: 0.8 mi
- 6/10Central High SchoolGrades: 9-12Distance: 0.5 mi
Schools provided by the listing agent
- High: Central High School
- District: 4
Source: MRED as distributed by MLS GRID. This data may not be complete. We recommend contacting the local school district to confirm school assignments for this home.
Get pre-qualified for a loan
At Zillow Home Loans, we can pre-qualify you in as little as 5 minutes with no impact to your credit score.An equal housing lender. NMLS #10287.

