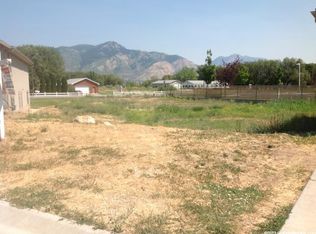Immaculate! Open floor plan,vaulted ceilings ready for entertaining. Located in desirable Pleasant View Community. Golf cart drive away from The Barn Golf course. Must see will sell fast!
This property is off market, which means it's not currently listed for sale or rent on Zillow. This may be different from what's available on other websites or public sources.
