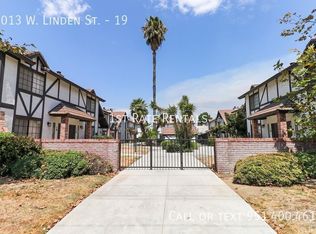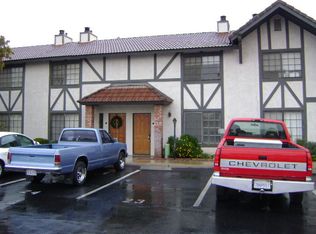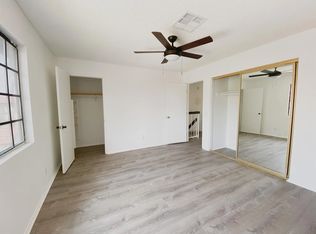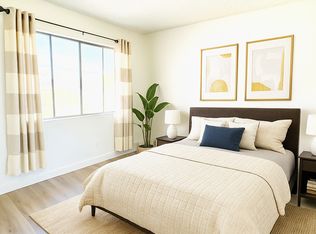FULLY FURNISHED OR UNFURNISHED! Conveniently located within 2 minute walking distance to UCR and close proximity to the University Village shopping center. Newly upgraded Townhome that is half a block from campus unit is located for maximum privacy at the back of the complex. Spacious floor plan within a gated community. The unit is 1,134 square feet plus a large private concrete outdoor patio in the back.This Townhouse has 2 Bedrooms and 1 1/2 Baths. Bedroom #1 has California King Bed with a desk Bedroom #2 has a Queen Bed with a desk. Living room has 1 sofa, 1 couch, and 65 in smart TV. Kitchen has a table with chairs. Fireplace in living area, opening to dining and kitchen area. Appliances include new microwave, new refrigerator, new washing machine & dryer, oven, stove, & dishwasher.Bedrooms are upstairs with full bath, washer--dryer closet upstairs with convenient storage cabinet above appliances. Linen cabinet at top of stairs, Shower/tub combo upstairs with skylight. 1/ 2 bath for guests down stairs, raised height butcher block type counter, decorator shelving. Dry bar or just additional storage area with butcher block type counter in short walk through from living area to kitchen/dining area. Breakfast counter between dining and kitchen. Well maintained grounds, pool, gated car entrance to the complex. There are two assigned parking spaces, 1 in front of the unit, 1 car garage is attached but no direct access from the unit. The unit has new granite counters in the kitchen, tiled fireplace, laminate flooring wood look, tile, crown molding in living throughout the unit, new light fixtures with ceiling fans, custom shutters, & much more. Relaxing community pool and spa steps outside the unit. Landlord pays for water & trash! Now ready for immediate occupancy. This is a rare opportunity furnished and 2 minute walk to UCR
This property is off market, which means it's not currently listed for sale or rent on Zillow. This may be different from what's available on other websites or public sources.



