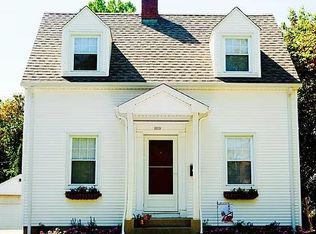Only a block from Clark Park, this 3200 sqft home includes the second full lot next door! Mature trees, a welcoming front porch, white fencing & window boxes all add to the charming curb appeal! Move right in to enjoy this warm & bright home with a great family layout: Move right in to enjoy this warm & bright home with a great family layout: 2 HUGE living spaces, 5 bedrooms, 2 full remodeled baths, & 2 "floor to ceiling" brick fireplaces. Walk out basement leads to covered/gated back patio. Recent NEW addition adds a 500 sqft-finished family room & full bath in lower level, making this a 2400 sqft finished. Re-finished hardwood floors, professionally painted throughout. Completely remodeled kitchen w/quartz quartz counter tops, ceramic tile back-splash, stainless appliances & custom high-end cabinetry. 2 large lots included, both w/mature trees. Fenced back yard has a raised, private (25 x 14) stamped concrete porch. Brand NEW furnace, repl.vinyl windows, updated electrical. Work from home w/fast internet fiber 13/Detached 2.5 car garage.(25 x 20) Only 2 owners. First owners enjoyed the home for many generations. Great opportunity to live right in heart of Champaign, close to Clark park & only a few minutes to U of I. Lovely tree lined street & with adorable, brick neighboring homes. Hurry...Highly sought after Grid #46 location, with strong property values & consistent demand!
This property is off market, which means it's not currently listed for sale or rent on Zillow. This may be different from what's available on other websites or public sources.

