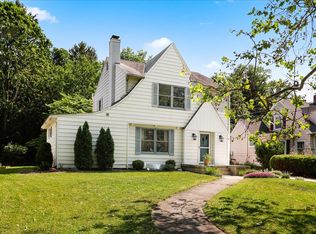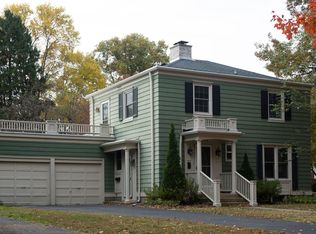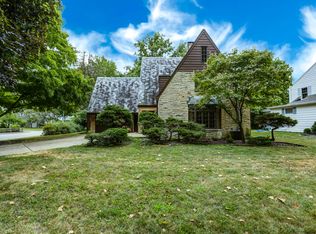Closed
$227,000
1013 W Healey St, Champaign, IL 61821
4beds
1,762sqft
Single Family Residence
Built in 1935
-- sqft lot
$362,800 Zestimate®
$129/sqft
$1,868 Estimated rent
Home value
$362,800
$345,000 - $381,000
$1,868/mo
Zestimate® history
Loading...
Owner options
Explore your selling options
What's special
Welcome to 1013 W Healey St! This adorable cape cod sits on a wonderful tree-lined street in the desirable Clark Park neighborhood. Bright enclosed sunroom that overlooks an expansive deck, perfect for entertaining family and friends. Inside you will appreciate the original hardwood floors, the exposed beamed ceiling, generous kitchen space with stainless steel appliances, two bedrooms on the main floor, separate dining room, bonus space in the basement for crafts or recreation, and so much more. Major improvements include a new roof in 2017, HVAC replaced in 2018, and many updated windows. Great potential but being sold AS-IS at this price. Don't miss out on this opportunity to own a wonderful home in a great location!
Zillow last checked: 8 hours ago
Listing updated: December 04, 2023 at 12:34pm
Listing courtesy of:
Jim Schmidt, ABR,GRI 217-840-0788,
RE/MAX Choice
Bought with:
Barbara Gallivan
KELLER WILLIAMS-TREC
Source: MRED as distributed by MLS GRID,MLS#: 11889220
Facts & features
Interior
Bedrooms & bathrooms
- Bedrooms: 4
- Bathrooms: 2
- Full bathrooms: 2
Primary bedroom
- Features: Flooring (Hardwood)
- Level: Main
- Area: 204 Square Feet
- Dimensions: 12X17
Bedroom 2
- Features: Flooring (Hardwood)
- Level: Main
- Area: 126 Square Feet
- Dimensions: 9X14
Bedroom 3
- Features: Flooring (Hardwood)
- Level: Second
- Area: 180 Square Feet
- Dimensions: 12X15
Bedroom 4
- Features: Flooring (Hardwood)
- Level: Second
- Area: 180 Square Feet
- Dimensions: 12X15
Dining room
- Features: Flooring (Hardwood)
- Level: Main
- Area: 121 Square Feet
- Dimensions: 11X11
Kitchen
- Features: Flooring (Vinyl)
- Level: Main
- Area: 162 Square Feet
- Dimensions: 18X9
Living room
- Features: Flooring (Hardwood)
- Level: Main
- Area: 294 Square Feet
- Dimensions: 14X21
Recreation room
- Features: Flooring (Carpet)
- Level: Basement
- Area: 252 Square Feet
- Dimensions: 12X21
Sun room
- Features: Flooring (Ceramic Tile)
- Level: Main
- Area: 144 Square Feet
- Dimensions: 9X16
Heating
- Natural Gas, Forced Air
Cooling
- Central Air
Appliances
- Included: Range, Microwave, Dishwasher, Refrigerator, Washer, Dryer, Stainless Steel Appliance(s), Wine Refrigerator
Features
- 1st Floor Bedroom, 1st Floor Full Bath, Beamed Ceilings, Separate Dining Room
- Flooring: Hardwood
- Basement: Partially Finished,Full
- Number of fireplaces: 1
- Fireplace features: Wood Burning, Living Room
Interior area
- Total structure area: 2,436
- Total interior livable area: 1,762 sqft
- Finished area below ground: 216
Property
Parking
- Total spaces: 2
- Parking features: Concrete, Garage Door Opener, On Site, Garage Owned, Detached, Garage
- Garage spaces: 2
- Has uncovered spaces: Yes
Accessibility
- Accessibility features: No Disability Access
Features
- Stories: 1
- Patio & porch: Deck, Porch
- Exterior features: Other
Lot
- Dimensions: 67.87 X 120 X 67.72 X 120
Details
- Parcel number: 432014230002
- Special conditions: None
- Other equipment: Radon Mitigation System
Construction
Type & style
- Home type: SingleFamily
- Property subtype: Single Family Residence
Materials
- Aluminum Siding
- Roof: Asphalt
Condition
- New construction: No
- Year built: 1935
Utilities & green energy
- Sewer: Public Sewer
- Water: Public
Community & neighborhood
Community
- Community features: Park, Curbs, Sidewalks, Street Lights, Street Paved
Location
- Region: Champaign
Other
Other facts
- Listing terms: Conventional
- Ownership: Fee Simple
Price history
| Date | Event | Price |
|---|---|---|
| 11/17/2023 | Sold | $227,000+0.9%$129/sqft |
Source: | ||
| 10/19/2023 | Contingent | $225,000$128/sqft |
Source: | ||
| 10/17/2023 | Price change | $225,000-18.2%$128/sqft |
Source: | ||
| 10/11/2023 | Price change | $275,000-8.3%$156/sqft |
Source: | ||
| 9/27/2023 | Price change | $300,000-7.7%$170/sqft |
Source: | ||
Public tax history
| Year | Property taxes | Tax assessment |
|---|---|---|
| 2024 | $7,112 +6.9% | $87,550 +9.8% |
| 2023 | $6,650 +7% | $79,740 +8.4% |
| 2022 | $6,213 +2.6% | $73,560 +2% |
Find assessor info on the county website
Neighborhood: 61821
Nearby schools
GreatSchools rating
- 3/10Westview Elementary SchoolGrades: K-5Distance: 0.4 mi
- 5/10Edison Middle SchoolGrades: 6-8Distance: 0.8 mi
- 6/10Central High SchoolGrades: 9-12Distance: 0.6 mi
Schools provided by the listing agent
- High: Central High School
- District: 4
Source: MRED as distributed by MLS GRID. This data may not be complete. We recommend contacting the local school district to confirm school assignments for this home.
Get pre-qualified for a loan
At Zillow Home Loans, we can pre-qualify you in as little as 5 minutes with no impact to your credit score.An equal housing lender. NMLS #10287.


