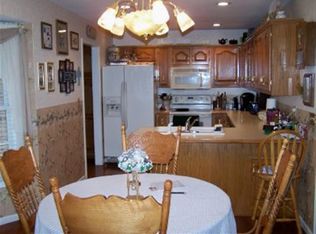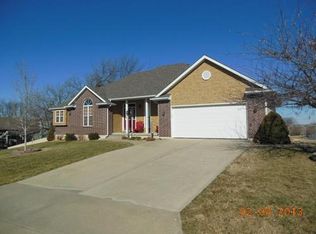Sold
Price Unknown
1013 W Glenwood Rd, Clinton, MO 64735
3beds
3,430sqft
Single Family Residence
Built in 1998
0.65 Acres Lot
$346,100 Zestimate®
$--/sqft
$1,785 Estimated rent
Home value
$346,100
$329,000 - $363,000
$1,785/mo
Zestimate® history
Loading...
Owner options
Explore your selling options
What's special
Enjoy the feel of country side living in this well established subdivision outside city limits! This home is situated on a beautiful large lot at the end of a cul-de-sac. Large mature trees provide shade in the back of the property perfect for sitting and enjoying the sounds of nature in the summer evenings. There is tons of storage options inside and out with the extra detached garage and unfinished part of the basement. The interior features a light and airy feel from the freshly painted interior and large windows throughout. The large Master Bedroom located on the main level leads to an en suite with a separate walk in shower, jacuzzi tub, private toilet, and walk in closet. Two additional bedrooms and a full bathroom can be found on the main level for easy living. Enjoy company around the fireplace in the large living room during the cool fall and winter weather. Host dinners in the Dining Room overlooking the backyard. The kitchen features granite countertops, stainless steel appliances, and plenty of cabinet space. On the lower level, you will find a nice sized family room, full bathroom, and non conforming bedroom or office! You can walk straight out to the back yard through sliding doors in the family room. This home has so many great selling points including a roof replaced in 2018, HVAC replaced in 2020, Fresh Paint throughout the entire interior and freshly stained deck! Come check it out!
Zillow last checked: 8 hours ago
Listing updated: October 27, 2023 at 12:19pm
Listing Provided by:
Kimberly Bicknell 417-298-9934,
Anstine Realty & Auction, LLC
Bought with:
Lora Anstine, 2003005532
Anstine Realty & Auction, LLC
Source: Heartland MLS as distributed by MLS GRID,MLS#: 2450326
Facts & features
Interior
Bedrooms & bathrooms
- Bedrooms: 3
- Bathrooms: 3
- Full bathrooms: 3
Primary bedroom
- Level: Main
Bedroom 2
- Level: Main
Bedroom 3
- Level: Main
Primary bathroom
- Features: Separate Shower And Tub
- Level: Main
Bathroom 2
- Features: Shower Over Tub
- Level: Main
Bathroom 3
- Features: Shower Only
- Level: Lower
Family room
- Level: Lower
Office
- Level: Lower
Heating
- Electric
Cooling
- Electric
Appliances
- Included: Dishwasher, Refrigerator, Built-In Electric Oven
- Laundry: Lower Level, Main Level
Features
- Flooring: Carpet, Vinyl, Wood
- Windows: Thermal Windows
- Basement: Finished,Unfinished,Walk-Out Access
- Number of fireplaces: 1
- Fireplace features: Living Room, Wood Burning
Interior area
- Total structure area: 3,430
- Total interior livable area: 3,430 sqft
- Finished area above ground: 1,878
- Finished area below ground: 1,552
Property
Parking
- Total spaces: 2
- Parking features: Attached, Basement, Detached
- Attached garage spaces: 2
Features
- Patio & porch: Covered
Lot
- Size: 0.65 Acres
- Dimensions: 39 x 192
- Features: Acreage
Details
- Parcel number: 182.004001001008.000
Construction
Type & style
- Home type: SingleFamily
- Architectural style: Other
- Property subtype: Single Family Residence
Materials
- Stone & Frame, Vinyl Siding
- Roof: Composition
Condition
- Year built: 1998
Utilities & green energy
- Sewer: Septic Tank
- Water: Rural - Verify
Community & neighborhood
Location
- Region: Clinton
- Subdivision: Other
HOA & financial
HOA
- Has HOA: Yes
- HOA fee: $300 annually
- Association name: Stoneridge
Other
Other facts
- Listing terms: Cash,Conventional,FHA,USDA Loan,VA Loan
- Ownership: Private
- Road surface type: Paved
Price history
| Date | Event | Price |
|---|---|---|
| 10/27/2023 | Sold | -- |
Source: | ||
| 9/16/2023 | Contingent | $314,900$92/sqft |
Source: | ||
| 9/16/2023 | Pending sale | $314,900$92/sqft |
Source: | ||
| 8/16/2023 | Listed for sale | $314,900$92/sqft |
Source: | ||
Public tax history
| Year | Property taxes | Tax assessment |
|---|---|---|
| 2024 | $1,949 -11.9% | $44,820 -11.8% |
| 2023 | $2,213 +12.5% | $50,790 +14.3% |
| 2022 | $1,966 +2.4% | $44,440 |
Find assessor info on the county website
Neighborhood: 64735
Nearby schools
GreatSchools rating
- 4/10Clinton Intermediate SchoolGrades: 3-5Distance: 2.1 mi
- 5/10Clinton Middle SchoolGrades: 6-8Distance: 1.8 mi
- 5/10Clinton Sr. High SchoolGrades: 9-12Distance: 2 mi
Sell for more on Zillow
Get a Zillow Showcase℠ listing at no additional cost and you could sell for .
$346,100
2% more+$6,922
With Zillow Showcase(estimated)$353,022

