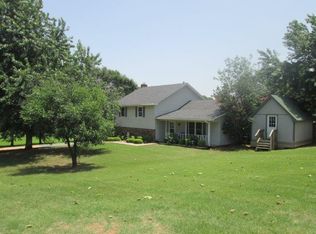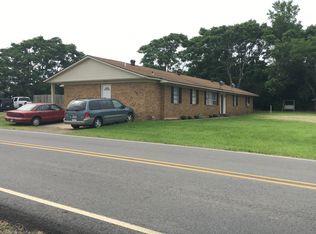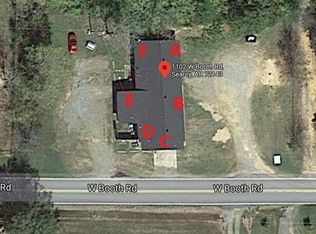Closed
$339,000
1013 W Booth Rd, Searcy, AR 72143
4beds
2,422sqft
Single Family Residence
Built in 1951
0.84 Acres Lot
$339,400 Zestimate®
$140/sqft
$1,910 Estimated rent
Home value
$339,400
$282,000 - $411,000
$1,910/mo
Zestimate® history
Loading...
Owner options
Explore your selling options
What's special
This 1,074 sq ft house built in 1951 was recently transformed & added onto with over 90% down to the studs being NEW! NEW ADD-ONS include a 4th bedroom or bonus room upstairs, main bedroom with attached bath & a 2 car garage added. NEW ROOF, NEW VINYL PLANK FLOORING, NEW VINYL WINDOWS, NEW BRICK, VINYL & TRIM, NEW CABINETS, NEW GRAINITE COUNTERTOPS, NEW HVAC, ALL NEW INTERIOR PLUMBING, ALL NEW ELECTRIC, NEW STAINLESS APPLIANCES INCLUDING REFRIGERATOR, NEW STAINED WOOD BEAMS & TOUNGE & GROOVE CEILINGS ON PORCH. VALTED LIVING ROOM, KITCHED & MAIN BATH. NEW PRIVACY FENCE SINCE LISTED. Located in SW Searcy just across the street from Searcy city limits. See agent remarks!
Zillow last checked: 8 hours ago
Listing updated: July 18, 2025 at 12:54pm
Listed by:
David Lorton 501-230-1613,
Searcy Hometown Realty
Bought with:
Dawn Bitner, AR
Dalrymple
Source: CARMLS,MLS#: 25003333
Facts & features
Interior
Bedrooms & bathrooms
- Bedrooms: 4
- Bathrooms: 3
- Full bathrooms: 3
Dining room
- Features: Living/Dining Combo
Heating
- Electric
Cooling
- Electric
Appliances
- Included: Free-Standing Range, Dishwasher, Plumbed For Ice Maker, Electric Water Heater
- Laundry: Washer Hookup, Electric Dryer Hookup, Laundry Room
Features
- Walk-In Closet(s), Ceiling Fan(s), Walk-in Shower, Granite Counters, Sheet Rock, Sheet Rock Ceiling, Tray Ceiling(s), Vaulted Ceiling(s), Wood Ceiling, Primary Bedroom Apart, 3 Bedrooms Lower Level
- Flooring: Luxury Vinyl
- Doors: Insulated Doors
- Windows: Insulated Windows
- Has fireplace: No
- Fireplace features: None
Interior area
- Total structure area: 2,422
- Total interior livable area: 2,422 sqft
Property
Parking
- Total spaces: 2
- Parking features: Garage, Two Car
- Has garage: Yes
Features
- Levels: One and One Half
- Stories: 1
- Patio & porch: Porch
- Exterior features: Storage
- Fencing: Full,Wood
Lot
- Size: 0.84 Acres
- Dimensions: 130 x 280
- Features: Level
Details
- Parcel number: 002001720215
- Other equipment: Satellite Dish
Construction
Type & style
- Home type: SingleFamily
- Architectural style: Craftsman
- Property subtype: Single Family Residence
Materials
- Brick, Metal/Vinyl Siding
- Foundation: Crawl Space
- Roof: Shingle
Condition
- New construction: No
- Year built: 1951
Utilities & green energy
- Electric: Electric-Co-op
- Sewer: Septic Tank
- Water: Public
Green energy
- Energy efficient items: Doors, Insulation
Community & neighborhood
Security
- Security features: Smoke Detector(s)
Location
- Region: Searcy
- Subdivision: COUNTRY VALLEY ESTATES
HOA & financial
HOA
- Has HOA: No
Other
Other facts
- Listing terms: VA Loan,FHA,Conventional,Cash
- Road surface type: Paved
Price history
| Date | Event | Price |
|---|---|---|
| 7/17/2025 | Sold | $339,000$140/sqft |
Source: | ||
| 7/10/2025 | Contingent | $339,000$140/sqft |
Source: | ||
| 6/5/2025 | Price change | $339,000-3.1%$140/sqft |
Source: | ||
| 4/18/2025 | Price change | $350,000-2.8%$145/sqft |
Source: | ||
| 3/18/2025 | Price change | $360,000-2.7%$149/sqft |
Source: | ||
Public tax history
| Year | Property taxes | Tax assessment |
|---|---|---|
| 2024 | $858 +7.2% | $20,300 +7.7% |
| 2023 | $800 +7.8% | $18,850 +8.3% |
| 2022 | $743 +8.4% | $17,400 +9.1% |
Find assessor info on the county website
Neighborhood: 72143
Nearby schools
GreatSchools rating
- 6/10Ahlf Junior High SchoolGrades: 7-8Distance: 2.1 mi
- 7/10Searcy High SchoolGrades: 9-12Distance: 1.9 mi
Schools provided by the listing agent
- Middle: Middle: Southwest, Junior High: Ahlf
- High: Searcy
Source: CARMLS. This data may not be complete. We recommend contacting the local school district to confirm school assignments for this home.

Get pre-qualified for a loan
At Zillow Home Loans, we can pre-qualify you in as little as 5 minutes with no impact to your credit score.An equal housing lender. NMLS #10287.


