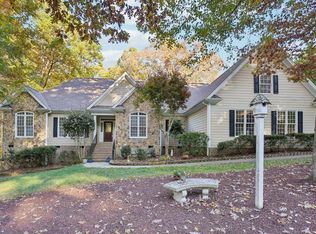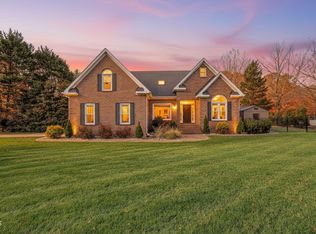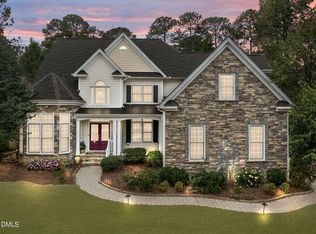Private and secluded home with 2 dwellings, sitting on over 2 acres of tranquil land, and with no HOA or restrictions! Main dwelling is an ample 2469 sqft 4-bedroom, second dwelling is an 883 sqft in-law suite/loft featuring a kitchenette and a full bath. Dwellings have updated SS appliances, brand new hardwood floors, crown molding, granite counters, kitchen island, and many more updates. This is a very sought-after area of Wake Forest, backing the Hasentree golf community. Peaceful surrounding nature while in reach of urban amenities. Don't miss out on this incredible opportunity!
For sale
Price cut: $50K (9/27)
$699,000
1013 Traders Trl, Wake Forest, NC 27587
4beds
2,469sqft
Est.:
Single Family Residence, Residential
Built in 1997
2.34 Acres Lot
$680,600 Zestimate®
$283/sqft
$-- HOA
What's special
Crown moldingPrivate and secluded homeGranite countersKitchen islandPeaceful surrounding natureBrand new hardwood floors
- 93 days |
- 1,932 |
- 173 |
Zillow last checked: 8 hours ago
Listing updated: November 30, 2025 at 09:24pm
Listed by:
Sam Arkhangelski 919-980-2788,
Compass -- Raleigh,
Martin Verdi 919-771-7772,
Compass -- Raleigh
Source: Doorify MLS,MLS#: 10120885
Tour with a local agent
Facts & features
Interior
Bedrooms & bathrooms
- Bedrooms: 4
- Bathrooms: 3
- Full bathrooms: 2
- 1/2 bathrooms: 1
Heating
- Central, Heat Pump, Propane
Cooling
- Ceiling Fan(s), Central Air, Heat Pump
Appliances
- Included: Cooktop, Dishwasher, Disposal, Dryer, Exhaust Fan, Ice Maker, Microwave, Oven, Refrigerator, Self Cleaning Oven, Stainless Steel Appliance(s), Washer, Water Heater
- Laundry: Laundry Room, Upper Level
Features
- Bathtub Only, Bathtub/Shower Combination, Built-in Features, Crown Molding, Double Vanity, Entrance Foyer, Granite Counters, High Ceilings, Kitchen Island, Pantry, Recessed Lighting, Separate Shower, Shower Only, Storage, Walk-In Closet(s), Walk-In Shower
- Flooring: Hardwood
- Windows: Blinds
- Number of fireplaces: 1
- Fireplace features: Living Room
Interior area
- Total structure area: 2,469
- Total interior livable area: 2,469 sqft
- Finished area above ground: 2,469
- Finished area below ground: 0
Property
Parking
- Total spaces: 8
- Parking features: Additional Parking, Attached, Concrete, Driveway, Garage, Garage Door Opener, Garage Faces Side, On Site, Open, Outside, Oversized
- Attached garage spaces: 2
- Uncovered spaces: 6
Features
- Levels: Two
- Stories: 2
- Patio & porch: Front Porch
- Exterior features: Private Yard, Rain Gutters, Storage
- Fencing: Back Yard, Partial, Wood
- Has view: Yes
Lot
- Size: 2.34 Acres
- Features: Back Yard, Front Yard, Partially Cleared, Wooded
Details
- Additional structures: Guest House
- Parcel number: 1811.02774995.000
- Zoning: R-40W
- Special conditions: Standard
Construction
Type & style
- Home type: SingleFamily
- Architectural style: Traditional
- Property subtype: Single Family Residence, Residential
Materials
- Brick
- Foundation: Other
- Roof: Shingle
Condition
- New construction: No
- Year built: 1997
Utilities & green energy
- Sewer: Septic Tank
- Water: Private, Well
- Utilities for property: Electricity Connected, Septic Connected, Water Connected, Propane
Community & HOA
Community
- Subdivision: Iron Mountain View
HOA
- Has HOA: No
Location
- Region: Wake Forest
Financial & listing details
- Price per square foot: $283/sqft
- Tax assessed value: $571,794
- Annual tax amount: $3,677
- Date on market: 9/10/2025
- Road surface type: Gravel
Estimated market value
$680,600
$647,000 - $715,000
$2,834/mo
Price history
Price history
| Date | Event | Price |
|---|---|---|
| 9/27/2025 | Price change | $699,000-6.7%$283/sqft |
Source: | ||
| 9/10/2025 | Listed for sale | $749,000$303/sqft |
Source: | ||
| 9/10/2025 | Listing removed | $749,000$303/sqft |
Source: | ||
| 6/25/2025 | Price change | $749,000-5.2%$303/sqft |
Source: | ||
| 5/8/2025 | Price change | $790,000-11.2%$320/sqft |
Source: | ||
Public tax history
Public tax history
| Year | Property taxes | Tax assessment |
|---|---|---|
| 2025 | $3,677 +3% | $571,794 |
| 2024 | $3,571 +15.2% | $571,794 +44.7% |
| 2023 | $3,101 +7.9% | $395,131 |
Find assessor info on the county website
BuyAbility℠ payment
Est. payment
$3,953/mo
Principal & interest
$3329
Property taxes
$379
Home insurance
$245
Climate risks
Neighborhood: 27587
Nearby schools
GreatSchools rating
- 6/10North Forest Pines ElementaryGrades: PK-5Distance: 4.3 mi
- 8/10Wakefield MiddleGrades: 6-8Distance: 4 mi
- 8/10Wakefield HighGrades: 9-12Distance: 3.6 mi
Schools provided by the listing agent
- Elementary: Wake - North Forest
- Middle: Wake - Wakefield
- High: Wake - Wakefield
Source: Doorify MLS. This data may not be complete. We recommend contacting the local school district to confirm school assignments for this home.
- Loading
- Loading




