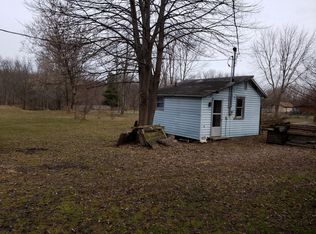Beautiful, open ranch floor plan with upgrades galore! Home is tucked in a quiet, rural neighborhood. Custom maple kitchen cabinets with solid surface counters and hardwood throughout first floor. Spacious kitchen and dining area open up to family room with vaulted ceilings and a gas fireplace. Large master bedroom has gorgeous custom master bathroom with double sinks, walk in shower and large closet. Full, finished basement includes additional bedroom, recreation room, playroom and exercise area. Lots of additional living space and tons of storage. Enjoy the country view from your maintenance free, trex decking. Home also includes a whole house generator. Nothing to do in this home but move in and enjoy!
This property is off market, which means it's not currently listed for sale or rent on Zillow. This may be different from what's available on other websites or public sources.

