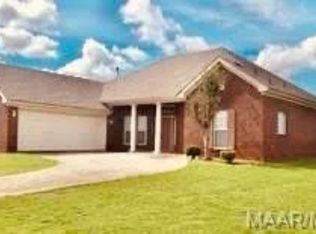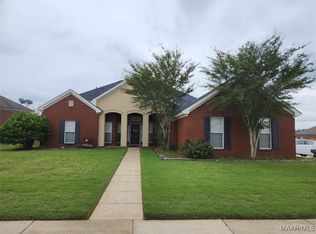Security Deposit $1850/Pets are negotiable with owner approval only/Available July 1, 2020. This beautiful 4 bedroom, 3 bath home boasts 2419 sq ft... one of the larger homes in the Highland Ridge Subdivision. Offers greatroom, formal dining room and foyer. The kitchen has eye-catching cherry cabinets. There are stainless appliances in the kitchen, a gas cooktop and a separate built-in oven and microwave. The master suite beckons you with walk-in closet, separate vanities, jetted garden tub and huge luxurious tiled separate shower. French doors from the master bedroom lead you to the 27' x 12' covered back patio which overlooks the back of the spacious, privacy fenced, corner lot with sprinkler system. Upstairs you will find a huge bonus room which can be used as a game room or media room. There is a bedroom (approximately 14'x15') upstairs and a full bathroom. Back downstairs, there are 2 more bedrooms and another full bath. The home has 2 separate heating and cooling units and 2 hot water heaters. 2" custom blinds throughout. Attic access thru upstairs bedroom. No smoking allowed in the property to include the garage.
This property is off market, which means it's not currently listed for sale or rent on Zillow. This may be different from what's available on other websites or public sources.

