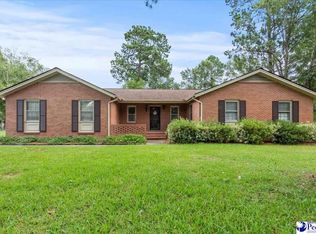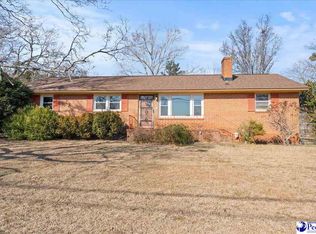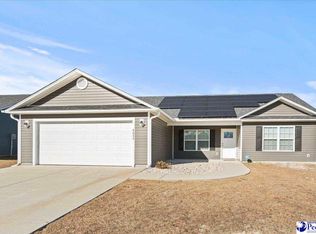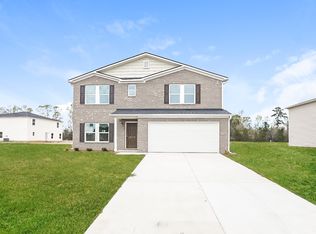Sold for $334,900
$334,900
1013 Summer Duck Loop #10, Florence, SC 29501
4beds
2,145sqft
Single Family Residence
Built in 2022
8,276.4 Square Feet Lot
$348,600 Zestimate®
$156/sqft
$2,609 Estimated rent
Home value
$348,600
$331,000 - $366,000
$2,609/mo
Zestimate® history
Loading...
Owner options
Explore your selling options
What's special
“The Camellia A2”. New construction by Great Southern Homes. This popular ranch floor plan features 4 bedroom, 3 bath home, master bedroom down in addition to LVT in the living areas and a fireplace. Downstairs also includes a family room with tray ceiling, kitchen with raised island, dining with window seat and a sunroom leading to the patio. Owner suite features tray ceiling, double sinks, garden tub/shower and 2 large walk-in closets. Standard features include an energy and cost efficient home that include granite countertops, Tuxedo Touch home automation system, auto docking system w/speakers, music port & USB charging ports. This home also features Tankless water heater with Whirlpool appliances (dishwasher, microwave & smooth top range. Sellers Preferred lender Homeowners Mortgage is offering buyers two options listed below: Option1: Rate of 3.75 (apr of 6.140) for first year, then a fixed rate of 4.75 afterwards. This option is referred to as a 1-0buydown. Offer is only offered on homes that can close in 30-35 days. Option 2: $10,000 in closing cost that can be used for cc, prepaids & buydowns.
Zillow last checked: 8 hours ago
Listing updated: May 30, 2025 at 11:26pm
Listed by:
Ram Venki 843-615-8232,
Re/max Professionals
Bought with:
Emem Oyekan, 88489
Northgroup Real Estate Llc
Source: Pee Dee Realtor Association,MLS#: 20223677
Facts & features
Interior
Bedrooms & bathrooms
- Bedrooms: 4
- Bathrooms: 3
- Full bathrooms: 3
Heating
- Heat Pump
Cooling
- Central Air
Appliances
- Included: Disposal, Dishwasher, Microwave, Range
- Laundry: Wash/Dry Cnctn.
Features
- Ceiling Fan(s), Soaking Tub, Walk-In Closet(s), Tray Ceiling(s), Solid Surface Countertops
- Flooring: Carpet, Tile
- Number of fireplaces: 1
- Fireplace features: 1 Fireplace, Gas Log, Great Room
Interior area
- Total structure area: 2,145
- Total interior livable area: 2,145 sqft
Property
Parking
- Total spaces: 2
- Parking features: Attached
- Attached garage spaces: 2
Features
- Patio & porch: Porch
- Exterior features: Sprinkler System, Outdoor Space (Not Screened)
Lot
- Size: 8,276 sqft
Details
- Parcel number: TBD
Construction
Type & style
- Home type: SingleFamily
- Architectural style: Ranch
- Property subtype: Single Family Residence
Materials
- Brick Veneer/Siding
- Foundation: Slab
- Roof: Shingle
Condition
- New Construction
- New construction: Yes
- Year built: 2022
Utilities & green energy
- Sewer: Public Sewer
- Water: Public
Community & neighborhood
Location
- Region: Florence
- Subdivision: The Grove At Ebenezer
HOA & financial
HOA
- Has HOA: Yes
- HOA fee: $600 annually
Price history
| Date | Event | Price |
|---|---|---|
| 5/31/2023 | Sold | $334,900-1.5%$156/sqft |
Source: | ||
| 5/13/2023 | Pending sale | $339,900$158/sqft |
Source: | ||
| 5/11/2023 | Price change | $339,900-2%$158/sqft |
Source: | ||
| 3/31/2023 | Listed for sale | $346,949+1.6%$162/sqft |
Source: | ||
| 1/26/2023 | Contingent | $341,451$159/sqft |
Source: | ||
Public tax history
Tax history is unavailable.
Neighborhood: 29501
Nearby schools
GreatSchools rating
- 6/10Lucy T Davis ElementaryGrades: K-5Distance: 0.6 mi
- 5/10Moore Intermediate SchoolGrades: 6-8Distance: 0.4 mi
- 7/10West Florence High SchoolGrades: 9-12Distance: 1.5 mi
Schools provided by the listing agent
- Elementary: Carver/Moore
- Middle: Sneed
- High: West Florence
Source: Pee Dee Realtor Association. This data may not be complete. We recommend contacting the local school district to confirm school assignments for this home.
Get pre-qualified for a loan
At Zillow Home Loans, we can pre-qualify you in as little as 5 minutes with no impact to your credit score.An equal housing lender. NMLS #10287.
Sell for more on Zillow
Get a Zillow Showcase℠ listing at no additional cost and you could sell for .
$348,600
2% more+$6,972
With Zillow Showcase(estimated)$355,572



