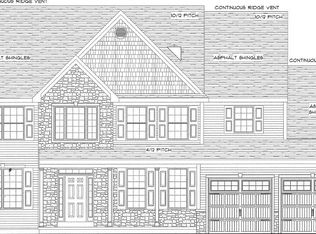If you want a home in Manheim Township, don't look any further. This beautifully maintained home has over 3100 square feet of living space above grade and almost 1000 square feet below grade. With all the amenities and space, your family will feel right at home. Whether entertaining family and friends or hosting the office cocktail party, your guests will be impressed and your prep in this great kitchen will be a joy. Stainless appliances, double oven, gas cooking, granite counter and more... Upon entering the home, you are encountered with an impressive two story foyer and to your left is a library and to the right is the formal dining room. Walking further into the home, you will experience the open floor concept with a family room, kitchen and breakfast room. Don't stop there or you will miss the lovely and inviting sunroom. You can cozy up in this space while enjoying the Rumford wood burning fireplace. Send the kids upstairs to bed while you enjoy the primary bedroom on the main floor. This bedroom is spacious with a cathedral ceiling, seating area and walk-in closet. The primary bath features tile, granite, double sinks and a spacious shower and simply a feeling of luxury. The upper floor has three bedrooms and a full bath with a private shower and toilet area so sharing this space is a breeze. The upper floor loft is perfect for reading or a play area for young children. The below grade area can be used as a family room or more space to entertain-almost 1000 sq. ft. The wet bar is perfect to mix some cocktails and party with friends. The below grade has a full bath and a bedroom-perfect for an older child or parent. And all the storage space is amazing! The home is in the beautiful Landale Community with easy access to shopping restaurants at Brighton Village or Richmond Square or enjoy charming downtown Lititz-just a couple of miles away. The neighborhood feel is just for you and your family. You can take the community trail on foot or by bike through the old Stonehenge community and right to Reidenbaugh Elementary. You can also enjoy the backyard while sitting on the patio. The backyard is fenced in so the pup and the kids are safe. Nothing seems to be forgotten with this home; so you don't want to miss your opportunity to visit and fall in love.
This property is off market, which means it's not currently listed for sale or rent on Zillow. This may be different from what's available on other websites or public sources.
