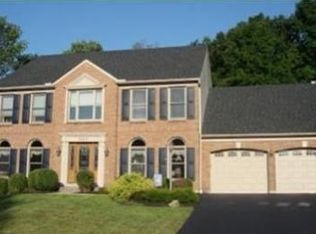Sold for $434,900 on 07/21/23
$434,900
1013 Stream Ridge Ln, Cincinnati, OH 45255
4beds
2,634sqft
Single Family Residence
Built in 1990
0.37 Acres Lot
$502,300 Zestimate®
$165/sqft
$2,798 Estimated rent
Home value
$502,300
$477,000 - $527,000
$2,798/mo
Zestimate® history
Loading...
Owner options
Explore your selling options
What's special
This is it! Super clean. You'll love the custom cherry kitchen w/granite, ss appliances & ceramic backsplash. B/I cubbies between kitchen & garage. Newer top of the line HVAC & WH (2 yrs.). Marvin vinyl clad wood windows. Newer entry doors. Freshly painted ext. trim & newer siding. 2nd flr. study with B/I bookcases. Primary bath features w/i shower & jetted tub. 2 wbfp's. 2 decks (just cleaned & sealed). W/o LL w/full bath r/i is ready to finish. Duke EB only $215/mo. Very convenient community
Zillow last checked: 8 hours ago
Listing updated: October 11, 2023 at 07:53pm
Listed by:
George S Madden 513-324-8975,
RE/MAX Preferred Group 513-474-6767
Bought with:
Wendi J. Sheets, 0000426818
eXp Realty
Source: Cincy MLS,MLS#: 1772787 Originating MLS: Cincinnati Area Multiple Listing Service
Originating MLS: Cincinnati Area Multiple Listing Service

Facts & features
Interior
Bedrooms & bathrooms
- Bedrooms: 4
- Bathrooms: 3
- Full bathrooms: 2
- 1/2 bathrooms: 1
Primary bedroom
- Features: Bath Adjoins, Walk-In Closet(s), Wall-to-Wall Carpet
- Level: Second
- Area: 252
- Dimensions: 18 x 14
Bedroom 2
- Level: Second
- Area: 182
- Dimensions: 14 x 13
Bedroom 3
- Level: Second
- Area: 130
- Dimensions: 13 x 10
Bedroom 4
- Level: Second
- Area: 121
- Dimensions: 11 x 11
Bedroom 5
- Area: 0
- Dimensions: 0 x 0
Primary bathroom
- Features: Double Vanity, Shower, Tile Floor, Jetted Tub
Bathroom 1
- Features: Full
- Level: Second
Bathroom 2
- Features: Full
- Level: Second
Bathroom 3
- Features: Partial
- Level: First
Dining room
- Features: Chandelier, Wood Floor
- Level: First
- Area: 182
- Dimensions: 14 x 13
Family room
- Features: Fireplace, Walkout, Wood Floor
- Area: 270
- Dimensions: 18 x 15
Kitchen
- Features: Eat-in Kitchen, Kitchen Island, Marble/Granite/Slate, Pantry, Wood Cabinets, Wood Floor
- Area: 247
- Dimensions: 19 x 13
Living room
- Features: Wall-to-Wall Carpet
- Area: 195
- Dimensions: 15 x 13
Office
- Features: Bookcases, Fireplace, Wall-to-Wall Carpet
- Level: Second
- Area: 132
- Dimensions: 12 x 11
Heating
- Gas Furn EF Rtd 95%+, Program Thermostat
Cooling
- Central Air
Appliances
- Included: Dishwasher, Disposal, Microwave, Oven/Range, Refrigerator, Humidifier, Gas Water Heater
Features
- Crown Molding, Recessed Lighting
- Doors: Multi Panel Doors
- Windows: Gas Filled, Insulated Windows, Wood Frames, Skylight(s)
- Basement: Full,Concrete,Unfinished,Walk-Out Access
- Number of fireplaces: 2
- Fireplace features: Brick, Ceramic, Wood Burning, Family Room, Study
Interior area
- Total structure area: 2,634
- Total interior livable area: 2,634 sqft
Property
Parking
- Total spaces: 2
- Parking features: Driveway, Garage Door Opener
- Garage spaces: 2
- Has uncovered spaces: Yes
Features
- Levels: Two
- Stories: 2
Lot
- Size: 0.37 Acres
- Dimensions: 90 x 180.99
- Features: Cul-De-Sac, Wooded
Details
- Parcel number: 5000204020200
- Zoning description: Residential
Construction
Type & style
- Home type: SingleFamily
- Architectural style: Traditional
- Property subtype: Single Family Residence
Materials
- Brick
- Foundation: Concrete Perimeter
- Roof: Shingle
Condition
- New construction: No
- Year built: 1990
Utilities & green energy
- Gas: Natural
- Sewer: Public Sewer
- Water: Public
- Utilities for property: Cable Connected
Community & neighborhood
Location
- Region: Cincinnati
- Subdivision: Coldstream Park
HOA & financial
HOA
- Has HOA: Yes
- HOA fee: $100 annually
- Services included: Community Landscaping
Other
Other facts
- Listing terms: No Special Financing,Conventional
Price history
| Date | Event | Price |
|---|---|---|
| 7/21/2023 | Sold | $434,900-1.1%$165/sqft |
Source: | ||
| 6/21/2023 | Pending sale | $439,900$167/sqft |
Source: | ||
| 6/20/2023 | Price change | $439,900-4.3%$167/sqft |
Source: | ||
| 6/14/2023 | Price change | $459,900-5.4%$175/sqft |
Source: | ||
| 6/8/2023 | Price change | $485,900-2.8%$184/sqft |
Source: | ||
Public tax history
| Year | Property taxes | Tax assessment |
|---|---|---|
| 2024 | $8,717 +5% | $141,019 |
| 2023 | $8,299 +3.5% | $141,019 +15.5% |
| 2022 | $8,020 +1.2% | $122,136 |
Find assessor info on the county website
Neighborhood: Forestville
Nearby schools
GreatSchools rating
- 6/10Ayer Elementary SchoolGrades: K-6Distance: 1.4 mi
- 8/10Nagel Middle SchoolGrades: 6-8Distance: 1.2 mi
- 8/10Anderson High SchoolGrades: 9-12Distance: 0.1 mi
Get a cash offer in 3 minutes
Find out how much your home could sell for in as little as 3 minutes with a no-obligation cash offer.
Estimated market value
$502,300
Get a cash offer in 3 minutes
Find out how much your home could sell for in as little as 3 minutes with a no-obligation cash offer.
Estimated market value
$502,300
