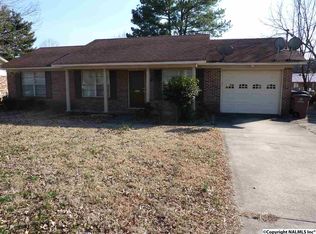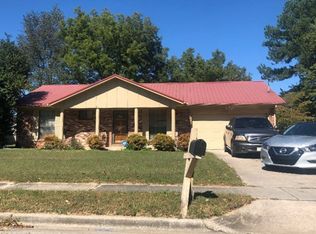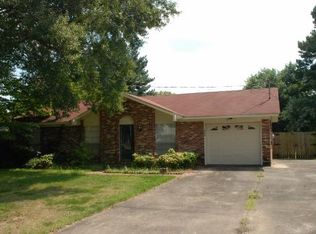3BR/2BA HOME LOCATED NEAR BELTLINE, RESTAURANTS, SHOPPING, AND WILSON MORGAN PARK. FRESHLY PAINTED THROUGH OUT AND NEW CARPET IN BEDROOMS. OPEN LIVING, DINING, AND KITCHEN AREA. MASTER HAS A PRIVATE 1/2 BATH. FENCED IN BACKYARD WITH LARGE COVERED PATIO AND DETACHED GARAGE IN BACK.
This property is off market, which means it's not currently listed for sale or rent on Zillow. This may be different from what's available on other websites or public sources.


