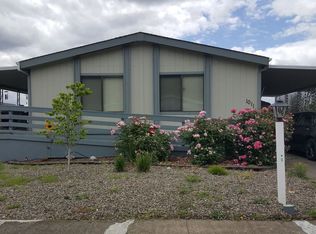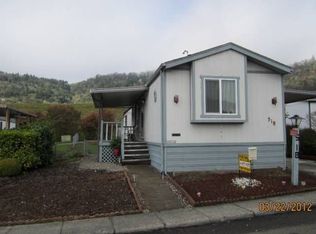Don't let the age fool you. This comfortable home in a 55+ community has been upgraded in many ways. All newer vinyl windows, updated kitchen and newer solid sub floor make it easy care and energy efficient. Newer heat pump and rubberized roof too. 8x16 covered deck for outdoor living.All appliances stay, as does dining room set.
This property is off market, which means it's not currently listed for sale or rent on Zillow. This may be different from what's available on other websites or public sources.

