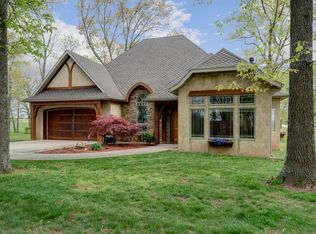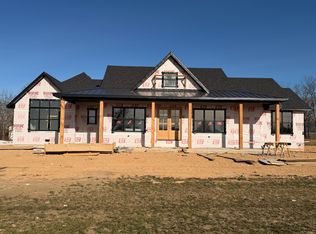Closed
Price Unknown
1013 Sandstone Road, Ozark, MO 65721
4beds
3,444sqft
Single Family Residence
Built in 1988
3.82 Acres Lot
$530,000 Zestimate®
$--/sqft
$2,642 Estimated rent
Home value
$530,000
$482,000 - $583,000
$2,642/mo
Zestimate® history
Loading...
Owner options
Explore your selling options
What's special
Welcome to 1013 Sandstone Rd in Ozark, MO! This home offers the perfect blend of countryside privacy with the convenience of everything Ozark has to offer.Inside, you'll find four bedrooms, including a peaceful primary suite, along with 3.5 bathrooms designed for everyday living. The updated kitchen is ideal for everything from weeknight dinners to hosting family gatherings. Each level of the home features its own living area with fireplaces, creating warm and inviting spaces to relax or entertain. A heated and cooled sunroom provides year-round enjoyment, while the lower level adds even more versatility with a large bonus room--perfect for a home theater, craft space, or playroom.Storage is abundant throughout the home, ensuring everything has its place. Recent updates include a new HVAC system, adding peace of mind and efficiency for years to come. Outdoors, you'll appreciate the large back deck, covered front porch, and mature trees that add shade and character to the property. Two generously sized shops (32' x 50' and 45' x 35') provide space for hobbies, equipment, or extra storage. The land is partially fenced and lays well, offering both usability and plenty of room to enjoy the outdoors.Located in the heart of Ozark, and residing within the Ozark School District, this home's location provides quick access to Nixa, Springfield, Branson, and US-65, along with restaurants, shopping, the Ozark Mill, and countless other local amenities.With modern updates, thoughtful details, and an ideal location, this property is ready to welcome its next owners. Schedule your showing today and see all that 1013 Sandstone Rd has to offer!*Some photos are virtually staged*
Zillow last checked: 8 hours ago
Listing updated: February 06, 2026 at 03:10am
Listed by:
Terence L Arrington 417-379-6010,
Alpha Realty MO, LLC,
Adam Carpenter 417-379-4414,
Alpha Realty MO, LLC
Bought with:
Chelsey Phillips, 2016043800
Keller Williams
Source: SOMOMLS,MLS#: 60305083
Facts & features
Interior
Bedrooms & bathrooms
- Bedrooms: 4
- Bathrooms: 4
- Full bathrooms: 3
- 1/2 bathrooms: 1
Heating
- Forced Air, Mini-Splits, Fireplace(s), Electric, Wood
Cooling
- Attic Fan, Ceiling Fan(s), Central Air
Appliances
- Included: Dishwasher, Built-In Electric Oven, Free-Standing Electric Oven, Dryer, Washer, Microwave, Electric Water Heater, Disposal
- Laundry: Main Level, In Basement, W/D Hookup
Features
- Wet Bar, Solid Surface Counters, High Ceilings, Walk-In Closet(s), Walk-in Shower
- Flooring: Carpet, Tile, Hardwood
- Doors: Storm Door(s)
- Windows: Skylight(s), Blinds, Double Pane Windows
- Basement: Finished,Walk-Up Access,Full
- Attic: Access Only:No Stairs
- Has fireplace: Yes
- Fireplace features: Family Room, Basement, Wood Burning
Interior area
- Total structure area: 3,444
- Total interior livable area: 3,444 sqft
- Finished area above ground: 2,141
- Finished area below ground: 1,303
Property
Parking
- Total spaces: 4
- Parking features: RV Access/Parking, Workshop in Garage, RV Garage, Paved, Gravel, Garage Faces Side, Garage Door Opener, Driveway, Additional Parking
- Attached garage spaces: 4
- Has uncovered spaces: Yes
Features
- Levels: One
- Stories: 1
- Patio & porch: Deck, Front Porch
- Exterior features: Rain Gutters
- Has spa: Yes
- Spa features: Bath
- Fencing: Partial,Barbed Wire,Wood
- Has view: Yes
- View description: City
Lot
- Size: 3.82 Acres
- Features: Acreage, Pasture, Level
Details
- Additional structures: RV/Boat Storage, Other
- Parcel number: 120931000000015001
Construction
Type & style
- Home type: SingleFamily
- Architectural style: Traditional,Prairie
- Property subtype: Single Family Residence
Materials
- Brick
- Roof: Composition
Condition
- Year built: 1988
Utilities & green energy
- Sewer: Septic Tank
- Water: Private
Community & neighborhood
Security
- Security features: Smoke Detector(s)
Location
- Region: Ozark
- Subdivision: N/A
Other
Other facts
- Listing terms: Cash,VA Loan,FHA,Conventional
- Road surface type: Asphalt, Gravel, Chip And Seal
Price history
| Date | Event | Price |
|---|---|---|
| 11/13/2025 | Sold | -- |
Source: | ||
| 10/14/2025 | Pending sale | $559,900$163/sqft |
Source: | ||
| 9/19/2025 | Listed for sale | $559,900$163/sqft |
Source: | ||
Public tax history
| Year | Property taxes | Tax assessment |
|---|---|---|
| 2024 | $2,993 +0.1% | $52,210 |
| 2023 | $2,989 +10.7% | $52,210 +10.9% |
| 2022 | $2,700 | $47,060 |
Find assessor info on the county website
Neighborhood: 65721
Nearby schools
GreatSchools rating
- 9/10East Elementary SchoolGrades: K-4Distance: 1.4 mi
- 6/10Ozark Jr. High SchoolGrades: 8-9Distance: 3.9 mi
- 8/10Ozark High SchoolGrades: 9-12Distance: 4.3 mi
Schools provided by the listing agent
- Elementary: OZ East
- Middle: Ozark
- High: Ozark
Source: SOMOMLS. This data may not be complete. We recommend contacting the local school district to confirm school assignments for this home.

