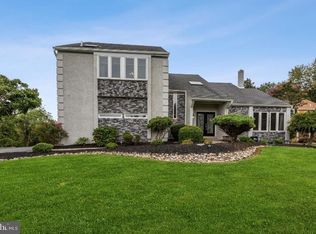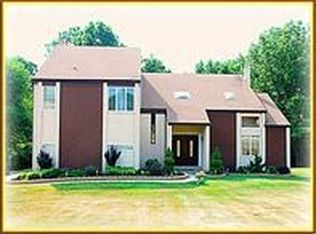In the heart of Westtown, near Oakbourne Mansion Park, West Chester University, easy access to Rt. 202, and all the dining, shopping, and entertainment this area has to offer, this home sits on a cul-de-sac and has excellent curb appeal. You enter the home to a bright and airy 2-story foyer and a turned staircase that welcomes you inside. Double door entry leads to the open kitchen and dining space with a ton of natural light throughout. Off the kitchen is the lovely dining room, which opens to the family room with hardwoods extending through both rooms and a lovely brick fireplace at the center of it all. Sliding doors open from the family room to the deck overlooking the spacious back yard, perfect for entertaining and relaxing. A convenient powder room and laundry room can also be found on the first level. Upstairs, you'll find all 3 bedrooms including the Master Suite with double-door entry, 3 double closets, and the en-suite bathroom with tiled floor to ceiling shower and floor. You'll also find an additional center hall bathroom with double sink vanity and linen closet. This home has a fabulous finished basement with built-in bar and an additional room for an office/den or whatever your needs require. Additional storage space can also be found on the lower level, as well as the 85% floored attic. This is a beautiful home in a prime location within a top-rated school district. Be sure to watch the Virtual Tour and Schedule a Private Showing Today!
This property is off market, which means it's not currently listed for sale or rent on Zillow. This may be different from what's available on other websites or public sources.

