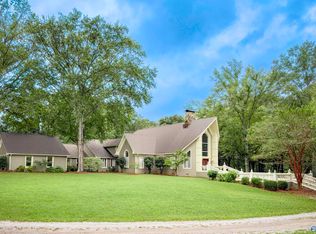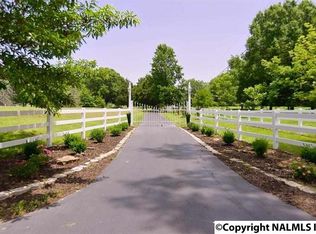Beautiful Setting w/ Lg Hardwood and Pine Trees captivate this +/- 9 Acre Mini-Farm. Close to Priceville Schools & I-65. The Home features a Chef's Delight remodeled eat-in Kitchen, 4 bdrms, 4 baths, Family Rm, Living Rm, Dining Rm, Sunroom, Screened Porch, Master Bath has a new Mega Tile Shower, Baths are Ceramic tile. The property is Spectacular w/ the Home overlooking the Large Pond and featuring Office/Mother-in-Law Building, Barn w/ 4 gargage Doors, 2 Horse Stalls, lg 2nd Flr Storage.
This property is off market, which means it's not currently listed for sale or rent on Zillow. This may be different from what's available on other websites or public sources.


