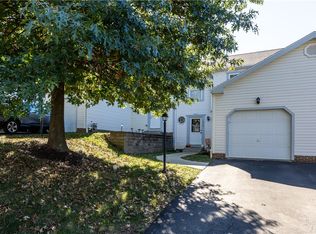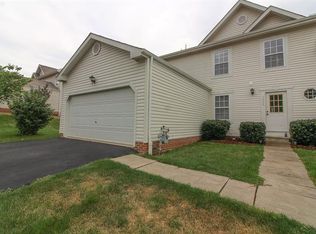Sold for $252,500
$252,500
1013 Rural Ridge Dr, Cheswick, PA 15024
3beds
1,396sqft
Townhouse
Built in 2006
2,243.34 Square Feet Lot
$251,400 Zestimate®
$181/sqft
$1,915 Estimated rent
Home value
$251,400
$236,000 - $266,000
$1,915/mo
Zestimate® history
Loading...
Owner options
Explore your selling options
What's special
Turnkey Townhouse with Modern Upgrades!
Step into this fully renovated townhouse offering stylish, move-in-ready living. Enjoy brand-new flooring and fresh interior paint throughout, complemented by a sleek kitchen featuring stainless steel appliances, new cabinetry, granite countertops, and a chic subway tile backsplash. Updated lighting fixtures add a modern touch, while the beautifully remodeled bathrooms offer comfort. Additional improvements include a new sliding glass door and a newer roof. The low monthly HOA fee covers lawn care, snow removal, and roof replacement—providing hassle-free maintenance. Pet-friendly community (dogs welcome); please note, fencing is not permitted.
Copy and Paste Matterport Tour.
Zillow last checked: 8 hours ago
Listing updated: July 02, 2025 at 07:51am
Listed by:
Patti McCaffrey,
RE/MAX SELECT REALTY
Bought with:
Reed Pirain
NEXTHOME PPM REALTY
Source: WPMLS,MLS#: 1703342 Originating MLS: West Penn Multi-List
Originating MLS: West Penn Multi-List
Facts & features
Interior
Bedrooms & bathrooms
- Bedrooms: 3
- Bathrooms: 3
- Full bathrooms: 2
- 1/2 bathrooms: 1
Primary bedroom
- Level: Upper
- Dimensions: 15X15
Bedroom 2
- Level: Upper
- Dimensions: 11X11
Bedroom 3
- Level: Upper
- Dimensions: 11X11
Dining room
- Level: Main
- Dimensions: 11X13
Entry foyer
- Level: Main
Kitchen
- Level: Main
- Dimensions: 14X14
Laundry
- Level: Main
Living room
- Level: Main
- Dimensions: 13X13
Heating
- Forced Air, Gas
Appliances
- Included: Some Electric Appliances, Dishwasher, Microwave, Refrigerator, Stove
Features
- Pantry
- Flooring: Vinyl, Carpet
- Windows: Multi Pane
- Basement: Unfinished,Walk-Up Access
Interior area
- Total structure area: 1,396
- Total interior livable area: 1,396 sqft
Property
Parking
- Total spaces: 1
- Parking features: Attached, Garage
- Has attached garage: Yes
Features
- Levels: Two
- Stories: 2
- Pool features: None
Lot
- Size: 2,243 sqft
- Dimensions: 0.0515
Details
- Parcel number: 0957C00010000000
Construction
Type & style
- Home type: Townhouse
- Architectural style: Contemporary,Two Story
- Property subtype: Townhouse
Materials
- Frame
- Roof: Composition
Condition
- Resale
- Year built: 2006
Utilities & green energy
- Sewer: Public Sewer
- Water: Public
Community & neighborhood
Location
- Region: Cheswick
HOA & financial
HOA
- Has HOA: Yes
- HOA fee: $115 monthly
Price history
| Date | Event | Price |
|---|---|---|
| 6/30/2025 | Sold | $252,500$181/sqft |
Source: | ||
| 6/26/2025 | Pending sale | $252,500$181/sqft |
Source: | ||
| 6/1/2025 | Contingent | $252,500$181/sqft |
Source: | ||
| 5/28/2025 | Listed for sale | $252,500-1%$181/sqft |
Source: | ||
| 4/28/2025 | Listing removed | $255,000$183/sqft |
Source: | ||
Public tax history
| Year | Property taxes | Tax assessment |
|---|---|---|
| 2025 | $3,576 +8.1% | $114,300 |
| 2024 | $3,307 +511.7% | $114,300 |
| 2023 | $541 | $114,300 |
Find assessor info on the county website
Neighborhood: 15024
Nearby schools
GreatSchools rating
- 7/10Hartwood El SchoolGrades: K-5Distance: 3.3 mi
- 8/10Dorseyville Middle SchoolGrades: 6-8Distance: 3.3 mi
- 9/10Fox Chapel Area High SchoolGrades: 9-12Distance: 5.3 mi
Schools provided by the listing agent
- District: Fox Chapel Area
Source: WPMLS. This data may not be complete. We recommend contacting the local school district to confirm school assignments for this home.
Get pre-qualified for a loan
At Zillow Home Loans, we can pre-qualify you in as little as 5 minutes with no impact to your credit score.An equal housing lender. NMLS #10287.

