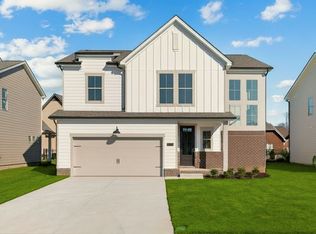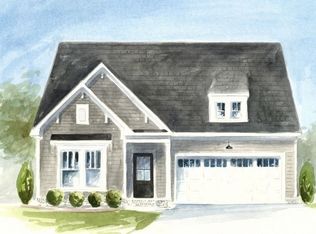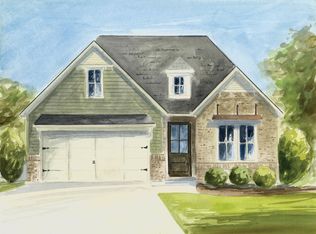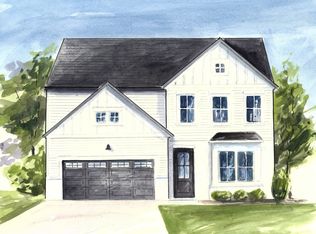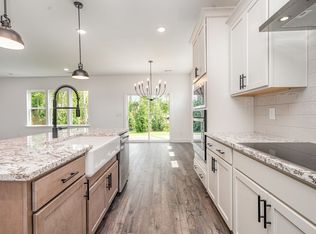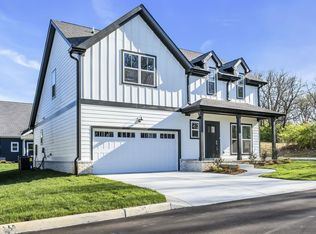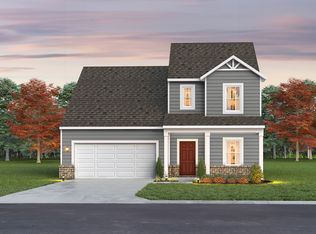1013 Riverview Run, Madison, TN 37115
What's special
- 14 days |
- 49 |
- 3 |
Likely to sell faster than
Zillow last checked: 8 hours ago
Listing updated: 16 hours ago
Grant Burnett 615-974-4261,
Parks Compass
Brandon Wood 304-687-6951,
Parks Compass
Travel times
Schedule tour
Open houses
Facts & features
Interior
Bedrooms & bathrooms
- Bedrooms: 3
- Bathrooms: 3
- Full bathrooms: 2
- 1/2 bathrooms: 1
Bedroom 1
- Features: Suite
- Level: Suite
- Area: 210 Square Feet
- Dimensions: 15x14
Bedroom 2
- Features: Extra Large Closet
- Level: Extra Large Closet
- Area: 143 Square Feet
- Dimensions: 13x11
Bedroom 3
- Features: Extra Large Closet
- Level: Extra Large Closet
- Area: 143 Square Feet
- Dimensions: 13x11
Primary bathroom
- Features: Double Vanity
- Level: Double Vanity
Kitchen
- Features: Pantry
- Level: Pantry
- Area: 126 Square Feet
- Dimensions: 14x9
Living room
- Area: 255 Square Feet
- Dimensions: 17x15
Other
- Features: Breakfast Room
- Level: Breakfast Room
- Area: 154 Square Feet
- Dimensions: 14x11
Other
- Features: Office
- Level: Office
- Area: 88 Square Feet
- Dimensions: 11x8
Heating
- Central
Cooling
- Central Air
Appliances
- Included: Dishwasher, Disposal, Microwave, Electric Oven, Electric Range
- Laundry: Electric Dryer Hookup, Washer Hookup
Features
- Flooring: Carpet, Laminate, Tile
- Basement: None
Interior area
- Total structure area: 1,957
- Total interior livable area: 1,957 sqft
- Finished area above ground: 1,957
Property
Parking
- Total spaces: 2
- Parking features: Garage Faces Front, Driveway
- Attached garage spaces: 2
- Has uncovered spaces: Yes
Features
- Levels: Two
- Stories: 2
Details
- Special conditions: Standard
Construction
Type & style
- Home type: SingleFamily
- Property subtype: Single Family Residence, Residential
Materials
- Brick
- Roof: Shingle
Condition
- New construction: Yes
- Year built: 2025
Details
- Builder name: Patterson Company, LLC
Utilities & green energy
- Sewer: Public Sewer
- Water: Public
- Utilities for property: Water Available
Community & HOA
Community
- Subdivision: Riverview at Cumberland Hills
HOA
- Has HOA: Yes
- Services included: Maintenance Grounds
- HOA fee: $70 monthly
- Second HOA fee: $400 one time
Location
- Region: Madison
Financial & listing details
- Price per square foot: $275/sqft
- Annual tax amount: $3,565
- Date on market: 12/12/2025
- Date available: 04/08/2026
About the community
Source: Patterson Company, LLC
4 homes in this community
Available homes
| Listing | Price | Bed / bath | Status |
|---|---|---|---|
Current home: 1013 Riverview Run | $538,925 | 3 bed / 3 bath | Available |
| 1017 Riverview Run | $534,990 | 4 bed / 3 bath | Available |
| 1234 Riverview Run | $549,990 | 5 bed / 3 bath | Available |
| 1029 Riverview Run | $560,755 | 5 bed / 3 bath | Available |
Source: Patterson Company, LLC
Contact agent
By pressing Contact agent, you agree that Zillow Group and its affiliates, and may call/text you about your inquiry, which may involve use of automated means and prerecorded/artificial voices. You don't need to consent as a condition of buying any property, goods or services. Message/data rates may apply. You also agree to our Terms of Use. Zillow does not endorse any real estate professionals. We may share information about your recent and future site activity with your agent to help them understand what you're looking for in a home.
Learn how to advertise your homesEstimated market value
Not available
Estimated sales range
Not available
Not available
Price history
| Date | Event | Price |
|---|---|---|
| 12/12/2025 | Listed for sale | $538,925$275/sqft |
Source: | ||
| 12/11/2025 | Listing removed | $538,925$275/sqft |
Source: | ||
| 11/7/2025 | Listed for sale | $538,925$275/sqft |
Source: | ||
| 11/6/2025 | Listing removed | $538,925$275/sqft |
Source: | ||
| 10/2/2025 | Listed for sale | $538,925+5.5%$275/sqft |
Source: | ||
Public tax history
Monthly payment
Neighborhood: 37115
Nearby schools
GreatSchools rating
- 4/10Gateway Elementary SchoolGrades: PK-5Distance: 1.8 mi
- 3/10Goodlettsville Middle SchoolGrades: 6-8Distance: 2.2 mi
- 4/10Hunters Lane Comp High SchoolGrades: 9-12Distance: 4.3 mi
Schools provided by the builder
- Elementary: Gateway
- Middle: Goodletsville Middle
- High: Hunters Lane
- District: Metro Nashville Public School
Source: Patterson Company, LLC. This data may not be complete. We recommend contacting the local school district to confirm school assignments for this home.

