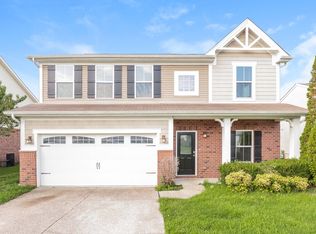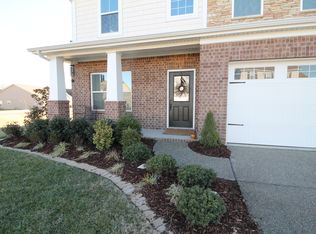Closed
$500,000
1013 Prince St, Spring Hill, TN 37174
3beds
2,258sqft
Single Family Residence, Residential
Built in 2011
6,969.6 Square Feet Lot
$500,200 Zestimate®
$221/sqft
$2,189 Estimated rent
Home value
$500,200
$455,000 - $550,000
$2,189/mo
Zestimate® history
Loading...
Owner options
Explore your selling options
What's special
A home like this doesn't come along everyday! Listed below appraised value (instant equity!!) over $75,000 in updates and upgrades to his dream home in the past year! Discover a host of premium features including a BRAND NEW KITCHEN (2023) new QUARTZ COUNTERTOPS, floor-to-ceiling white shaker cabinets, a stunning tile backsplash, a walk-in pantry (custom built shelving). No Carpet anywhere! All new flooring (2023), a dining room with vaulted ceiling w/ custom chandelier (2023). ALL NEW BATHROOMS, exquisite wallpaper, new vanities, hardware, lights, toilets (2023). Rare find with all beds up! The primary suite is a sanctuary, featuring a CUSTOM-BUILT walk-in closet, ensuite bathroom showcasing a standalone soaker tub, frameless luxury tiled shower, all-new vanity and fixtures (2023). More highlights include a deluxe built-in workspace, fresh paint, new doors, all new lighting, water purification system, stunning tiled laundry, a covered front porch, ample backyard space (backs to massive green space). COMMUNITY POOL, playground, walkable, and prime location! This home truly stands out – Don't miss it!
Zillow last checked: 8 hours ago
Listing updated: January 06, 2025 at 01:35pm
Listing Provided by:
Naomi Bannister 615-707-0597,
Keller Williams Realty Nashville/Franklin
Bought with:
Dena Willis, 281936
Benchmark Realty, LLC
Source: RealTracs MLS as distributed by MLS GRID,MLS#: 2760697
Facts & features
Interior
Bedrooms & bathrooms
- Bedrooms: 3
- Bathrooms: 3
- Full bathrooms: 2
- 1/2 bathrooms: 1
Bedroom 1
- Features: Walk-In Closet(s)
- Level: Walk-In Closet(s)
- Area: 252 Square Feet
- Dimensions: 21x12
Bedroom 2
- Area: 110 Square Feet
- Dimensions: 10x11
Bedroom 3
- Area: 110 Square Feet
- Dimensions: 10x11
Den
- Area: 168 Square Feet
- Dimensions: 14x12
Dining room
- Area: 135 Square Feet
- Dimensions: 15x9
Kitchen
- Area: 285 Square Feet
- Dimensions: 19x15
Living room
- Area: 357 Square Feet
- Dimensions: 17x21
Heating
- Central, Natural Gas
Cooling
- Central Air, Electric
Appliances
- Included: Dishwasher, Disposal, Microwave, Electric Oven, Cooktop
Features
- Ceiling Fan(s), Pantry, Walk-In Closet(s)
- Flooring: Carpet, Wood, Laminate, Tile
- Basement: Crawl Space
- Has fireplace: No
Interior area
- Total structure area: 2,258
- Total interior livable area: 2,258 sqft
- Finished area above ground: 2,258
Property
Parking
- Total spaces: 2
- Parking features: Garage Faces Front, Concrete
- Attached garage spaces: 2
Features
- Levels: Two
- Stories: 2
- Patio & porch: Patio, Porch
- Pool features: Association
- Fencing: Privacy
Lot
- Size: 6,969 sqft
- Dimensions: 56.81 x 118 IRR
- Features: Level
Details
- Parcel number: 028L G 00100 000
- Special conditions: Standard
Construction
Type & style
- Home type: SingleFamily
- Property subtype: Single Family Residence, Residential
Materials
- Brick
Condition
- New construction: No
- Year built: 2011
Utilities & green energy
- Sewer: Public Sewer
- Water: Public
- Utilities for property: Electricity Available, Water Available, Underground Utilities
Green energy
- Energy efficient items: Windows, Water Heater
Community & neighborhood
Security
- Security features: Fire Alarm
Location
- Region: Spring Hill
- Subdivision: Reserve At Port Royal
HOA & financial
HOA
- Has HOA: Yes
- HOA fee: $41 monthly
- Amenities included: Playground, Pool, Underground Utilities
- Services included: Maintenance Grounds, Recreation Facilities
Price history
| Date | Event | Price |
|---|---|---|
| 1/6/2025 | Sold | $500,000-4.6%$221/sqft |
Source: | ||
| 12/14/2024 | Contingent | $523,900$232/sqft |
Source: | ||
| 11/22/2024 | Listed for sale | $523,900+1.9%$232/sqft |
Source: | ||
| 10/9/2024 | Listing removed | $513,900$228/sqft |
Source: | ||
| 9/19/2024 | Price change | $513,900-0.2%$228/sqft |
Source: | ||
Public tax history
| Year | Property taxes | Tax assessment |
|---|---|---|
| 2025 | $2,601 | $98,175 |
| 2024 | $2,601 | $98,175 |
| 2023 | $2,601 | $98,175 |
Find assessor info on the county website
Neighborhood: 37174
Nearby schools
GreatSchools rating
- 5/10Marvin Wright Elementary SchoolGrades: PK-4Distance: 1.3 mi
- 6/10Spring Hill Middle SchoolGrades: 5-8Distance: 4.1 mi
- 4/10Spring Hill High SchoolGrades: 9-12Distance: 4.3 mi
Schools provided by the listing agent
- Elementary: Marvin Wright Elementary School
- Middle: Spring Hill Middle School
- High: Spring Hill High School
Source: RealTracs MLS as distributed by MLS GRID. This data may not be complete. We recommend contacting the local school district to confirm school assignments for this home.
Get a cash offer in 3 minutes
Find out how much your home could sell for in as little as 3 minutes with a no-obligation cash offer.
Estimated market value$500,200
Get a cash offer in 3 minutes
Find out how much your home could sell for in as little as 3 minutes with a no-obligation cash offer.
Estimated market value
$500,200

