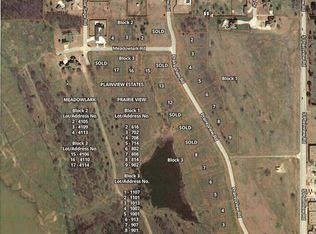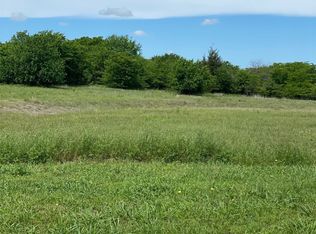Sold for $425,000
Zestimate®
$425,000
1013 Prairie View Rd, Ardmore, OK 73401
3beds
1,800sqft
Single Family Residence
Built in 2023
0.52 Acres Lot
$425,000 Zestimate®
$236/sqft
$2,118 Estimated rent
Home value
$425,000
Estimated sales range
Not available
$2,118/mo
Zestimate® history
Loading...
Owner options
Explore your selling options
What's special
Prepare to be wowed by this stunning 3-bedroom, 2-bath home nestled in the sought-after Plainview ISD. From the gleaming quartz countertops inside to the elegant gold-accented hardware, every detail reflects quality and style. The open living space, warmed by a sleek electric fireplace, flows effortlessly into a kitchen designed for both everyday living and entertaining, complete with a dedicated coffee bar and a spacious pantry ready for all your culinary creations.
Retreat to the primary suite where a spa-like walk-in tile shower, double vanity, and custom wood-crafted makeup area create a peaceful sanctuary. For added peace of mind, a walk-in safe room is cleverly tucked inside the master closet, combining comfort with security. Durable vinyl plank floors and tasteful tile accents throughout enhance both beauty and durability.
Step outside to a fully equipped outdoor kitchen featuring stunning granite countertops and a built-in gas grill — the perfect setting for hosting friends and family while enjoying serene views of the neighboring pond. With a two-car garage and thoughtful touches like a gutter system enhancing curb appeal, this home is more than just a place to live — it’s a lifestyle. Come see it and imagine your future here.
Zillow last checked: 8 hours ago
Listing updated: January 16, 2026 at 09:36am
Listed by:
Hannah Lewis 940-353-8014,
Ardmore Realty, Inc
Bought with:
Cynthia Silvas, 144147
G3 Land & Home, LLC.
Source: MLS Technology, Inc.,MLS#: 2525017 Originating MLS: MLS Technology
Originating MLS: MLS Technology
Facts & features
Interior
Bedrooms & bathrooms
- Bedrooms: 3
- Bathrooms: 2
- Full bathrooms: 2
Heating
- Central, Electric
Cooling
- Central Air
Appliances
- Included: Dishwasher, Electric Water Heater, Disposal, Oven, Range, Stove
Features
- Quartz Counters, Stone Counters, Ceiling Fan(s), Gas Oven Connection
- Flooring: Tile, Vinyl
- Windows: Other
- Basement: None
- Number of fireplaces: 1
- Fireplace features: Insert
Interior area
- Total structure area: 1,800
- Total interior livable area: 1,800 sqft
Property
Parking
- Total spaces: 2
- Parking features: Attached, Garage, Garage Faces Side
- Attached garage spaces: 2
Features
- Levels: One
- Stories: 1
- Patio & porch: Covered, Porch
- Exterior features: Sprinkler/Irrigation, Outdoor Kitchen, Rain Gutters
- Pool features: None
- Fencing: None
Lot
- Size: 0.52 Acres
- Features: Other
Details
- Additional structures: None
- Parcel number: 097500003003000100
Construction
Type & style
- Home type: SingleFamily
- Property subtype: Single Family Residence
Materials
- HardiPlank Type, Other, Wood Frame
- Foundation: Slab
- Roof: Asphalt,Fiberglass
Condition
- Year built: 2023
Utilities & green energy
- Sewer: Public Sewer
- Water: Rural
- Utilities for property: Electricity Available, Natural Gas Available, Water Available
Community & neighborhood
Security
- Security features: Safe Room Interior, Security System Leased, Smoke Detector(s)
Community
- Community features: Gutter(s), Sidewalks
Location
- Region: Ardmore
- Subdivision: Plainview Estates Viii
Other
Other facts
- Listing terms: Conventional,FHA,Other,VA Loan
Price history
| Date | Event | Price |
|---|---|---|
| 1/16/2026 | Sold | $425,000-2.3%$236/sqft |
Source: | ||
| 11/23/2025 | Pending sale | $435,000$242/sqft |
Source: | ||
| 10/30/2025 | Price change | $435,000-2.2%$242/sqft |
Source: | ||
| 9/23/2025 | Price change | $445,000-3.2%$247/sqft |
Source: | ||
| 8/11/2025 | Price change | $459,900-1.9%$256/sqft |
Source: | ||
Public tax history
Tax history is unavailable.
Find assessor info on the county website
Neighborhood: 73401
Nearby schools
GreatSchools rating
- 8/10Plainview Intermediate Elementary SchoolGrades: 3-5Distance: 0.2 mi
- 6/10Plainview Middle SchoolGrades: 6-8Distance: 0.2 mi
- 10/10Plainview High SchoolGrades: 9-12Distance: 0.2 mi
Schools provided by the listing agent
- Elementary: Plainview
- High: Plainview
- District: Plainview
Source: MLS Technology, Inc.. This data may not be complete. We recommend contacting the local school district to confirm school assignments for this home.

Get pre-qualified for a loan
At Zillow Home Loans, we can pre-qualify you in as little as 5 minutes with no impact to your credit score.An equal housing lender. NMLS #10287.

