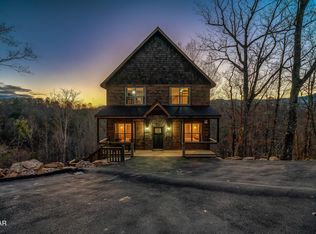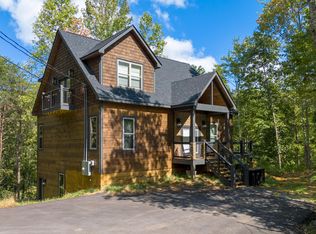Your place in the Arts & Crafts Community awaits at this spacious and attractive Palm Harbor home in the Gatlinburg Glades. The home has a nicely flowing split-bedroom plan designed around a great room area with woodburning fireplace, lots of built-in shelving, and a pass-thru bar to the kitchen, which has exceptional cabinet and counter space including a built-in desk and island. Between the two, the dining room has a divider wall for a blend of openness and coziness. The king master suite enjoys a luxury bath with soaking tub, twin sink vanity, step-in shower, separate throne room, and a full-length walk-in closet with laundry drop and Solatube skylight. At the other end of the home are two more bedrooms (each with WIC) that share a full bath with dual vanities. The utility/mudroom with laundry sink, folding counter, and additional storage rounds out the interior. Outside a patio leads to the fully fenced private back yard, and a covered deck in front opens to a second fenced area perfect for the pooches! The storage shed has electric and shelving for additional storage, and there's plenty of flat parking. This quality-constructed home offer an exceptional amount of space and storage at a surprisingly affordable price - schedule a showing soon, and come home to the Glades!
This property is off market, which means it's not currently listed for sale or rent on Zillow. This may be different from what's available on other websites or public sources.

