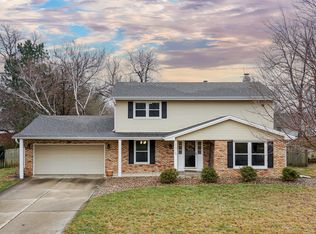Well maintained 4 Bedroom, 3 full bath Quad Level home in Green View Heights, A very comfortable established residential area. Close to bus line shopping medical, ISU. Furnace A/C and Humidifier new in 2011. Roof approximately 2006, Water Heater in 2012. Oversized 2 car garage. Extra Large Brick Patio, lovely trees and well manicured lawn. Partially fenced yard....trees and landscaping offer a lot of privacy. Two large family rooms, one 15x23 the other 18x21. Lot of storage and closet space. Hardwood Flooring in 3 bedrooms. All information and measurements believed to be accurate but not warranted.
This property is off market, which means it's not currently listed for sale or rent on Zillow. This may be different from what's available on other websites or public sources.
