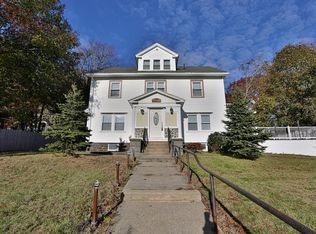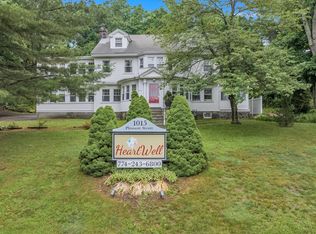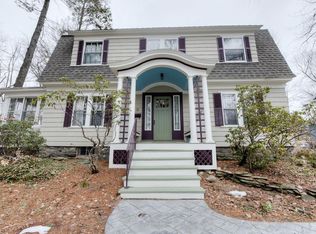Sold for $530,000 on 08/26/25
$530,000
1013 Pleasant St, Worcester, MA 01602
4beds
2,500sqft
Single Family Residence
Built in 1913
10,713 Square Feet Lot
$536,000 Zestimate®
$212/sqft
$3,518 Estimated rent
Home value
$536,000
$493,000 - $584,000
$3,518/mo
Zestimate® history
Loading...
Owner options
Explore your selling options
What's special
Don’t pass this one by! While conveniently located on and set back from Pleasant St, all amenities including private 4-car driveway and fenced in backyard with large paver patio are all accessed via the quiet dead-end Biltmore Rd (take Moreland St to Biltmore Rd). This beautiful, spacious colonial in Worcester’s sought-after Tatnuck neighborhood checks all the boxes. With 4 spacious bedrooms, including a gorgeous master suite with renovated bathroom including private laundry (laundry hookups also in basement) and walk-in closet. Upgraded open concept kitchen (granite, custom cabinets, and high-end Bosch appliances) with a large center island which opens up to the spacious dining room with charming built-in window bench. The original hardwood floors extend from the dining room thru the gracious foyer into the beautiful front-to-back living room with fireplace and adjacent sunroom. This home also offers a large capacity solar panel system which provides incredible cost savings.
Zillow last checked: 8 hours ago
Listing updated: August 28, 2025 at 11:13am
Listed by:
Steve Sterczala 774-696-3558,
The O'Rourke Group Real Estate Professionals 774-312-6615,
Steve Sterczala 774-696-3558
Bought with:
Cordover E. Browne
CEB Realty & Financial Services
Source: MLS PIN,MLS#: 73396689
Facts & features
Interior
Bedrooms & bathrooms
- Bedrooms: 4
- Bathrooms: 3
- Full bathrooms: 2
- 1/2 bathrooms: 1
Primary bedroom
- Level: Second
Bedroom 2
- Level: Second
Bedroom 3
- Level: Second
Bedroom 4
- Level: Third
Primary bathroom
- Features: Yes
Bathroom 1
- Level: First
Bathroom 2
- Level: Second
Bathroom 3
- Level: Second
Family room
- Level: First
Kitchen
- Level: First
Living room
- Level: First
Heating
- Electric Baseboard, Steam, Natural Gas
Cooling
- Window Unit(s)
Appliances
- Laundry: Second Floor, Electric Dryer Hookup
Features
- Flooring: Wood, Tile, Carpet
- Windows: Insulated Windows
- Basement: Full
- Number of fireplaces: 1
Interior area
- Total structure area: 2,500
- Total interior livable area: 2,500 sqft
- Finished area above ground: 2,500
Property
Parking
- Total spaces: 3
- Parking features: Paved Drive, Off Street, On Street, Paved
- Uncovered spaces: 3
Features
- Patio & porch: Porch, Patio
- Exterior features: Porch, Patio, Fenced Yard
- Fencing: Fenced
Lot
- Size: 10,713 sqft
Details
- Parcel number: M:25 B:012 L:00002,1786026
- Zoning: RS-7
Construction
Type & style
- Home type: SingleFamily
- Architectural style: Colonial
- Property subtype: Single Family Residence
Materials
- Frame
- Foundation: Concrete Perimeter
- Roof: Shingle
Condition
- Year built: 1913
Utilities & green energy
- Electric: 200+ Amp Service
- Sewer: Public Sewer
- Water: Public
- Utilities for property: for Gas Range, for Electric Dryer
Community & neighborhood
Community
- Community features: Public Transportation, Shopping, Park, Walk/Jog Trails, Highway Access, Public School, T-Station
Location
- Region: Worcester
Other
Other facts
- Listing terms: Seller W/Participate
Price history
| Date | Event | Price |
|---|---|---|
| 8/26/2025 | Sold | $530,000+0%$212/sqft |
Source: MLS PIN #73396689 | ||
| 7/5/2025 | Contingent | $529,900$212/sqft |
Source: MLS PIN #73396689 | ||
| 6/25/2025 | Price change | $529,900-3.6%$212/sqft |
Source: MLS PIN #73396689 | ||
| 6/16/2025 | Price change | $549,900-1.8%$220/sqft |
Source: MLS PIN #73381651 | ||
| 6/5/2025 | Price change | $559,900-0.9%$224/sqft |
Source: MLS PIN #73381651 | ||
Public tax history
| Year | Property taxes | Tax assessment |
|---|---|---|
| 2025 | $5,685 +2.2% | $431,000 +6.5% |
| 2024 | $5,563 +4.1% | $404,600 +8.6% |
| 2023 | $5,343 +8.4% | $372,600 +15% |
Find assessor info on the county website
Neighborhood: 01602
Nearby schools
GreatSchools rating
- 5/10Tatnuck Magnet SchoolGrades: PK-6Distance: 0.3 mi
- 2/10Forest Grove Middle SchoolGrades: 7-8Distance: 1.8 mi
- 3/10Doherty Memorial High SchoolGrades: 9-12Distance: 1.4 mi
Schools provided by the listing agent
- Elementary: West Tatnuck
- Middle: Forest Grove
- High: Doherty
Source: MLS PIN. This data may not be complete. We recommend contacting the local school district to confirm school assignments for this home.
Get a cash offer in 3 minutes
Find out how much your home could sell for in as little as 3 minutes with a no-obligation cash offer.
Estimated market value
$536,000
Get a cash offer in 3 minutes
Find out how much your home could sell for in as little as 3 minutes with a no-obligation cash offer.
Estimated market value
$536,000


