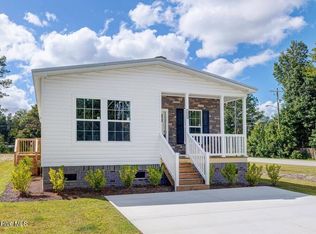$278,500
3 bd|2 ba|1.4k sqft
1005 Pine Ridge Ct, Castle Hayne, NC 28429
Sold

Likely to sell faster than
Zillow last checked: 8 hours ago
Listing updated: 11 hours ago
Buddy Blake 910-262-7006,
Coldwell Banker Sea Coast Advantage
$274,900
$261,000 - $289,000
$2,262/mo
| Date | Event | Price |
|---|---|---|
| 2/10/2026 | Price change | $275,000-3.5%$189/sqft |
Source: | ||
| 1/17/2026 | Price change | $285,000-0.9%$195/sqft |
Source: | ||
| 1/14/2026 | Price change | $287,500-0.3%$197/sqft |
Source: | ||
| 1/7/2026 | Listed for sale | $288,364-9.9%$198/sqft |
Source: | ||
| 11/18/2025 | Listing removed | $319,900$219/sqft |
Source: | ||
| 11/17/2025 | Price change | $319,900+6.7%$219/sqft |
Source: | ||
| 11/13/2025 | Price change | $299,900+3.4%$206/sqft |
Source: | ||
| 11/11/2025 | Price change | $289,900-3.3%$199/sqft |
Source: | ||
| 11/3/2025 | Price change | $299,900+3.4%$206/sqft |
Source: | ||
| 11/1/2025 | Price change | $289,900-10.8%$199/sqft |
Source: | ||
| 10/28/2025 | Price change | $325,000+8.4%$223/sqft |
Source: | ||
| 10/28/2025 | Price change | $299,900-6.3%$206/sqft |
Source: | ||
| 10/27/2025 | Price change | $319,900+14.3%$219/sqft |
Source: | ||
| 10/27/2025 | Price change | $279,900-13.9%$192/sqft |
Source: | ||
| 10/25/2025 | Price change | $325,000+12.1%$223/sqft |
Source: | ||
| 10/24/2025 | Price change | $289,900-9.4%$199/sqft |
Source: | ||
| 10/23/2025 | Price change | $319,900+8.4%$219/sqft |
Source: | ||
| 10/23/2025 | Price change | $295,000-1.6%$202/sqft |
Source: | ||
| 10/21/2025 | Price change | $299,900-7.7%$206/sqft |
Source: | ||
| 10/13/2025 | Price change | $325,000+8.3%$223/sqft |
Source: | ||
| 10/13/2025 | Price change | $300,000-6.2%$206/sqft |
Source: | ||
| 10/1/2025 | Price change | $319,900+6.7%$219/sqft |
Source: | ||
| 9/27/2025 | Price change | $299,900-7.7%$206/sqft |
Source: | ||
| 9/25/2025 | Price change | $325,000+8.4%$223/sqft |
Source: | ||
| 9/23/2025 | Listed for sale | $299,900$206/sqft |
Source: | ||
| Year | Property taxes | Tax assessment |
|---|---|---|
| 2025 | $185 | $48,900 |
Find assessor info on the county website
Source: Hive MLS. This data may not be complete. We recommend contacting the local school district to confirm school assignments for this home.