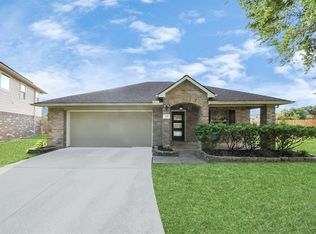Beautiful custom designed stone home with nice sized yard, stone and wood floors, as well as, wood laminate, arched doorways, stone fireplace, wooden blinds, and rear screened room looking out onto lush back yard that backs up to the woods. Invisible fencing makes it feel like you are living in the woods. Deer are often seen in the neighborhood and have even come onto the driveway. Home is safely located at the end of the street on high elevation. Did NOT flood during Harvey! Neighbors are friendly and helpful and are professionals or retired. You get that small town feel where everyone watches out for each other.
This peaceful, quiet neighborhood is within walking distance to many restaurants, shopping (Lowes, Home Depot, HEB, Target, WalMart, BestBuy, etc.), hair care, health care and emergency care including UTMB, car care and just a few miles from MD Anderson and much more with quick easy access to 646 or I-45. This popular area is booming with new shopping and restaurants!
Master suite is very large and luxurious with lighted tray ceiling, beautiful dark wood floors, a jacuzzi tub, dual shower heads, dual raised glass sink bowls, flagstone flooring, large walk-in closet with built in shelving and drawers. Many lights are on dimmers if you aren't a morning person. Master overlooks the large backyard and woods.
Jack and Jill bedrooms have a connecting bathroom that also has dual pedestal sinks large jacuzzi sized tub and slate flooring. One of these two bedrooms also overlooks the beautiful back yard and woods.
The 4th bedroom is privately located upstairs above the 2 car garage and able to access through the home or through the garage having a full bathroom with shower. This could be used as a bedroom or a guest suite, man cave, media/game room, or workout room.
Application fee applicable. Security deposit is $2,700. Pets allowed on a case-by-case basis and will be charged a fee/deposit. Tenant is responsible for all utilities, lawn care, pest control, appliance repairs, and miscellaneous repairs less than $100.
House for rent
Accepts Zillow applications
$2,700/mo
1013 Pin Oak Dr, Dickinson, TX 77539
4beds
2,635sqft
Price may not include required fees and charges.
Single family residence
Available now
Cats, dogs OK
Central air
In unit laundry
Attached garage parking
Fireplace
What's special
Stone fireplaceInvisible fencingSlate flooringFlagstone flooringJack and jill bedroomsWooden blindsRear screened room
- 18 days
- on Zillow |
- -- |
- -- |
Travel times
Facts & features
Interior
Bedrooms & bathrooms
- Bedrooms: 4
- Bathrooms: 3
- Full bathrooms: 3
Heating
- Fireplace
Cooling
- Central Air
Appliances
- Included: Dishwasher, Dryer, Microwave, Oven, Refrigerator, Washer
- Laundry: In Unit
Features
- Walk In Closet
- Flooring: Carpet, Hardwood, Tile
- Has fireplace: Yes
Interior area
- Total interior livable area: 2,635 sqft
Property
Parking
- Parking features: Attached, Garage, Off Street
- Has attached garage: Yes
- Details: Contact manager
Features
- Exterior features: At Dead End of Street, Backs up to woods, Jacuzzi Tubs, No Utilities included in rent, Screened room, Walk In Closet
Details
- Parcel number: 301500540000002
Construction
Type & style
- Home type: SingleFamily
- Property subtype: Single Family Residence
Community & HOA
Location
- Region: Dickinson
Financial & listing details
- Lease term: 1 Year
Price history
| Date | Event | Price |
|---|---|---|
| 7/15/2025 | Price change | $2,700-3.6%$1/sqft |
Source: Zillow Rentals | ||
| 6/29/2025 | Listed for rent | $2,800+47.4%$1/sqft |
Source: Zillow Rentals | ||
| 3/24/2021 | Listing removed | -- |
Source: Owner | ||
| 11/11/2018 | Listing removed | $1,900$1/sqft |
Source: Owner | ||
| 9/30/2018 | Price change | $1,900+5.6%$1/sqft |
Source: Owner | ||
![[object Object]](https://photos.zillowstatic.com/fp/3f6eadc0b11cdbcd9d70a1ae9bdaf382-p_i.jpg)
