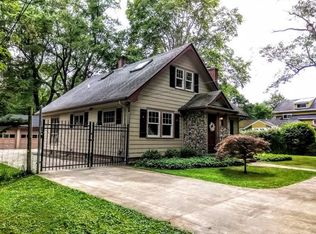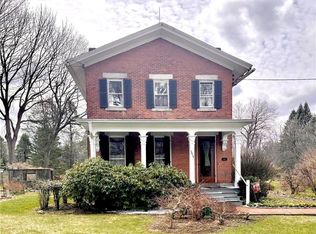Spacious Cape Cod home, snuggled amongst beautiful mature trees in the semi-private, fully fenced in back yard, is conveniently located across from the Ellison Park entryway & minutes from Corbett's Glen. Freshly, professionally painted throughout. Extensive amount of hardwood flooring is complimented by new water-resistant laminate flooring in the kitchen & enclosed breezeway that connects the in-law apartment with the main house. Wood burning fireplace. Other new: many lighting fixtures, kitchen counters, sinks and faucets. Step out into the sunny three season room for your afternoon cup of tea...or out onto the back deck that overlooks the spacious back yard with tons of perennials, rare trees, and beautiful landscaping. WH* Generator. Escape to the back yard firepit area for your evening quiet time. Storage galore in the two plus car garage as well as the full basement with built in shelving and a workshop area. Family moving back home or just need some quiet time? The attached studio apartment (approx. 490 sf-not incl.in tax report) is sunny & bright & features a full bath, cedar walk-in closet & ample cabinetry along side walls. Delayed negotiations until 6/16/22. 2022-07-13
This property is off market, which means it's not currently listed for sale or rent on Zillow. This may be different from what's available on other websites or public sources.

