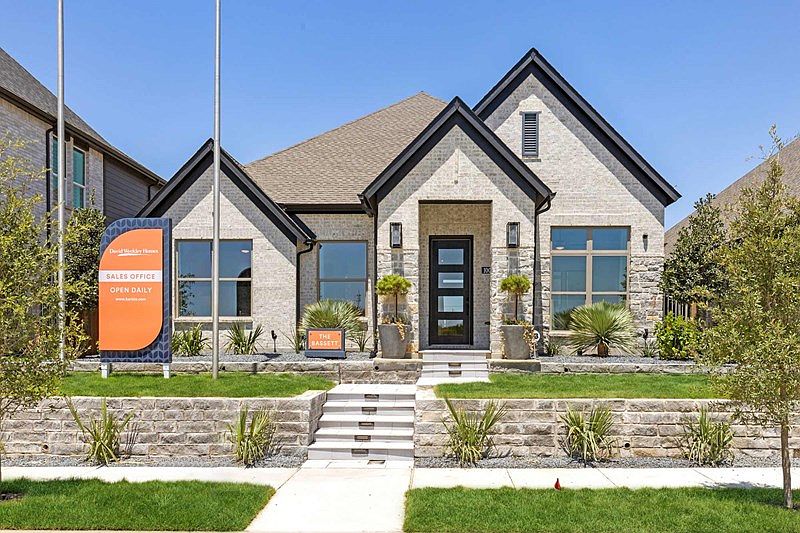Elegance combines with genuine comforts to make each day delightful in The Bassett by David Weekley floor plan. A oversized pantry, full-function island, and expansive view of the sunny living and dining spaces contribute to the culinary layout of the contemporary kitchen. Refresh and relax in a deluxe Owner’s Retreat at the end of each day, complete with a spa-day bathroom and deluxe walk-in closet. A pair of junior bedrooms provide ample privacy, a shared full bathroom and a separate play area. The front study offers an impressive opportunity for a social den or the home office you’ve been dreaming of. Your Personal Builder? is ready to begin working on your new home in Karis of Crowley, Texas.
Pending
Special offer
$482,093
1013 Peach Blossom Ave, Crowley, TX 76036
3beds
2,281sqft
Single Family Residence
Built in 2024
6,146 sqft lot
$479,900 Zestimate®
$211/sqft
$95/mo HOA
What's special
Home officeSeparate play areaFull-function islandDeluxe walk-in closetSpa-day bathroomFront studyPair of junior bedrooms
- 179 days
- on Zillow |
- 27 |
- 2 |
Zillow last checked: 7 hours ago
Listing updated: April 22, 2025 at 05:40am
Listed by:
Jimmy Rado 0221720 877-933-5539,
David M. Weekley 877-933-5539
Source: NTREIS,MLS#: 20775087
Travel times
Schedule tour
Select your preferred tour type — either in-person or real-time video tour — then discuss available options with the builder representative you're connected with.
Select a date
Facts & features
Interior
Bedrooms & bathrooms
- Bedrooms: 3
- Bathrooms: 3
- Full bathrooms: 2
- 1/2 bathrooms: 1
Primary bedroom
- Features: Walk-In Closet(s)
- Level: First
- Dimensions: 14 x 15
Bedroom
- Level: First
- Dimensions: 13 x 10
Bedroom
- Level: First
- Dimensions: 10 x 13
Primary bathroom
- Features: Dual Sinks
- Level: First
- Dimensions: 1 x 1
Bonus room
- Level: First
- Dimensions: 11 x 14
Dining room
- Level: First
- Dimensions: 13 x 11
Kitchen
- Features: Kitchen Island, Stone Counters
- Level: First
- Dimensions: 18 x 13
Living room
- Features: Fireplace
- Level: First
- Dimensions: 16 x 15
Office
- Level: First
- Dimensions: 12 x 12
Utility room
- Features: Utility Room
- Level: First
- Dimensions: 9 x 7
Heating
- Central, Electric, Natural Gas, Zoned
Cooling
- Ceiling Fan(s), Zoned
Appliances
- Included: Dishwasher, Electric Oven, Gas Cooktop, Disposal, Gas Water Heater, Microwave, Tankless Water Heater, Vented Exhaust Fan
Features
- Central Vacuum, Decorative/Designer Lighting Fixtures, High Speed Internet, Cable TV, Wired for Sound, Air Filtration
- Flooring: Carpet, Ceramic Tile, Wood
- Has basement: No
- Number of fireplaces: 1
- Fireplace features: Decorative, Gas, Gas Log, Gas Starter
Interior area
- Total interior livable area: 2,281 sqft
Video & virtual tour
Property
Parking
- Total spaces: 2
- Parking features: Garage, Garage Door Opener, Garage Faces Rear
- Attached garage spaces: 2
Features
- Levels: One
- Stories: 1
- Patio & porch: Covered
- Exterior features: Rain Gutters
- Pool features: None
- Fencing: Wood
- Has view: Yes
- View description: Park/Greenbelt
Lot
- Size: 6,146 sqft
- Dimensions: 50' x 123'
- Features: Interior Lot, Landscaped, Subdivision, Sprinkler System
Details
- Parcel number: 43026047
- Other equipment: Air Purifier
Construction
Type & style
- Home type: SingleFamily
- Architectural style: Traditional,Detached
- Property subtype: Single Family Residence
Materials
- Brick, Stone Veneer
- Foundation: Slab
- Roof: Composition
Condition
- New construction: Yes
- Year built: 2024
Details
- Builder name: David Weekley Homes
Utilities & green energy
- Sewer: Public Sewer
- Water: Public
- Utilities for property: Sewer Available, Water Available, Cable Available
Green energy
- Energy efficient items: Appliances, HVAC, Rain/Freeze Sensors, Thermostat, Water Heater, Windows
- Indoor air quality: Filtration
- Water conservation: Low-Flow Fixtures, Water-Smart Landscaping
Community & HOA
Community
- Features: Community Mailbox
- Security: Prewired, Security System, Carbon Monoxide Detector(s), Fire Sprinkler System, Smoke Detector(s)
- Subdivision: Karis - Village Series
HOA
- Has HOA: Yes
- Services included: All Facilities, Association Management
- HOA fee: $285 quarterly
- HOA name: 00
Location
- Region: Crowley
Financial & listing details
- Price per square foot: $211/sqft
- Date on market: 11/11/2024
About the community
PoolPlaygroundParkTrails+ 4 more
David Weekley Homes is now selling new homes in Karis - Village Series! In this Crowley, Texas, master-planned paradise, you will enjoy a variety of award-winning floor plans nestled on 50-foot homesites. In Karis, you and your family can revel in the balance of small-town living and big city convenience, and delight in a home suited to your ideal lifestyle. Discover the best in Design, Choice and Service from a Dallas/Ft. Worth home builder with more than 45 years of experience, as well as:Nature-rich trail system and parks; Future community amenity center; Nearby shopping, dining and entertainment in Downtown Crowley; Students attend Crowley ISD; Easy access to I-35W and Chisolm Trail Parkway
Enjoy limited-time incentives in celebration of our 40th anniversary!
Enjoy limited-time incentives in celebration of our 40th anniversary! Offer valid January, 1, 2025 to September, 1, 2025.Source: David Weekley Homes

