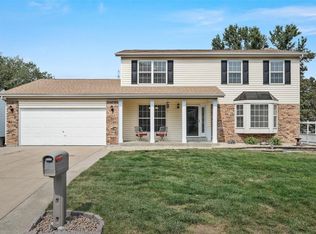Closed
Listing Provided by:
Terry M Guempel 314-602-9924,
ReeceNichols Real Estate
Bought with: Coldwell Banker Realty - Gundaker
Price Unknown
1013 Pasture Ridge Dr, Saint Peters, MO 63304
3beds
1,110sqft
Single Family Residence
Built in 1989
7,405.2 Square Feet Lot
$289,100 Zestimate®
$--/sqft
$2,008 Estimated rent
Home value
$289,100
$275,000 - $304,000
$2,008/mo
Zestimate® history
Loading...
Owner options
Explore your selling options
What's special
Charming 3 bedroom, 2 bath home in St. Peters! This gem features a 2-car garage, beautiful eat-in kitchen with a sliding glass door that leads out to the backyard deck, enclosed soffits, and an unfinished walk-out basement. Perfect for your family's next chapter!
Zillow last checked: 8 hours ago
Listing updated: April 28, 2025 at 06:23pm
Listing Provided by:
Terry M Guempel 314-602-9924,
ReeceNichols Real Estate
Bought with:
Alicia Metzger, 2022002498
Coldwell Banker Realty - Gundaker
Source: MARIS,MLS#: 23056155 Originating MLS: St. Charles County Association of REALTORS
Originating MLS: St. Charles County Association of REALTORS
Facts & features
Interior
Bedrooms & bathrooms
- Bedrooms: 3
- Bathrooms: 2
- Full bathrooms: 2
- Main level bathrooms: 2
- Main level bedrooms: 3
Primary bedroom
- Features: Floor Covering: Carpeting
- Level: Main
- Area: 165
- Dimensions: 15x11
Bedroom
- Features: Floor Covering: Carpeting
- Level: Main
- Area: 90
- Dimensions: 10x9
Bedroom
- Features: Floor Covering: Carpeting
- Level: Main
- Area: 110
- Dimensions: 11x10
Family room
- Features: Floor Covering: Carpeting
- Level: Main
- Area: 210
- Dimensions: 15x14
Kitchen
- Features: Floor Covering: Laminate
- Level: Main
- Area: 300
- Dimensions: 20x15
Laundry
- Features: Floor Covering: Vinyl
- Level: Main
- Area: 55
- Dimensions: 11x5
Heating
- Forced Air, Natural Gas
Cooling
- Central Air, Electric
Appliances
- Included: Gas Water Heater, Dishwasher, Disposal, Gas Range, Gas Oven
- Laundry: Main Level
Features
- Shower, Open Floorplan
- Doors: Sliding Doors
- Windows: Insulated Windows
- Basement: Concrete,Sump Pump,Unfinished,Walk-Out Access
- Has fireplace: No
- Fireplace features: None
Interior area
- Total structure area: 1,110
- Total interior livable area: 1,110 sqft
- Finished area above ground: 1,110
Property
Parking
- Total spaces: 2
- Parking features: Attached, Garage
- Attached garage spaces: 2
Features
- Levels: One
- Patio & porch: Deck, Patio
Lot
- Size: 7,405 sqft
Details
- Parcel number: 300096543000010.0000000
- Special conditions: Standard
Construction
Type & style
- Home type: SingleFamily
- Architectural style: Rustic,Traditional,Ranch
- Property subtype: Single Family Residence
Materials
- Brick Veneer, Wood Siding, Cedar, Vinyl Siding
Condition
- Year built: 1989
Utilities & green energy
- Sewer: Public Sewer
- Water: Public
Community & neighborhood
Location
- Region: Saint Peters
- Subdivision: Park Ridge Estate #3
HOA & financial
HOA
- HOA fee: $75 annually
Other
Other facts
- Listing terms: Cash,Conventional,FHA,VA Loan
- Ownership: Private
- Road surface type: Concrete
Price history
| Date | Event | Price |
|---|---|---|
| 10/16/2023 | Sold | -- |
Source: | ||
| 9/30/2023 | Pending sale | $275,000$248/sqft |
Source: | ||
| 9/30/2023 | Price change | $275,000-6.7%$248/sqft |
Source: | ||
| 9/24/2023 | Pending sale | $294,900$266/sqft |
Source: | ||
| 9/20/2023 | Listed for sale | $294,900$266/sqft |
Source: | ||
Public tax history
| Year | Property taxes | Tax assessment |
|---|---|---|
| 2025 | -- | $52,154 +14.2% |
| 2024 | $3,099 +0% | $45,659 |
| 2023 | $3,097 +19.6% | $45,659 +28% |
Find assessor info on the county website
Neighborhood: 63304
Nearby schools
GreatSchools rating
- 6/10Central Elementary SchoolGrades: PK-5Distance: 1.4 mi
- 7/10Hollenbeck Middle SchoolGrades: 6-8Distance: 1.5 mi
- 7/10Francis Howell Central High SchoolGrades: 9-12Distance: 3 mi
Schools provided by the listing agent
- Elementary: Central Elem.
- Middle: Hollenbeck Middle
- High: Francis Howell Central High
Source: MARIS. This data may not be complete. We recommend contacting the local school district to confirm school assignments for this home.
Get a cash offer in 3 minutes
Find out how much your home could sell for in as little as 3 minutes with a no-obligation cash offer.
Estimated market value$289,100
Get a cash offer in 3 minutes
Find out how much your home could sell for in as little as 3 minutes with a no-obligation cash offer.
Estimated market value
$289,100
